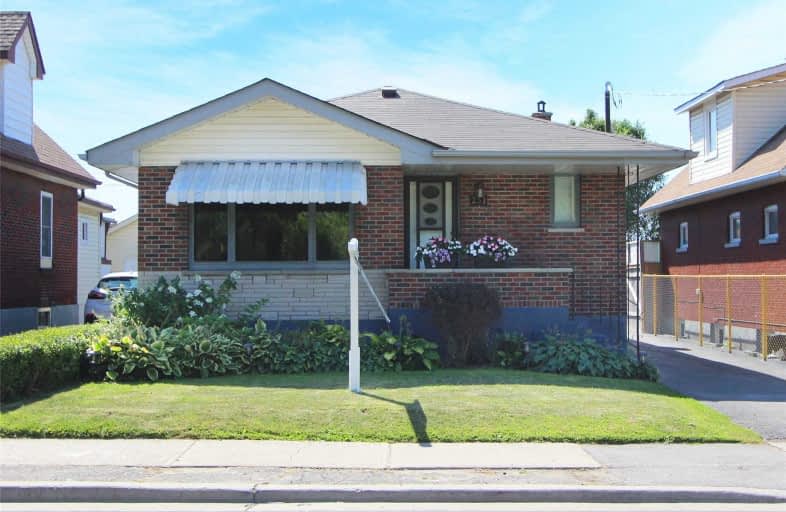
St Hedwig Catholic School
Elementary: Catholic
0.63 km
Mary Street Community School
Elementary: Public
1.49 km
Monsignor John Pereyma Elementary Catholic School
Elementary: Catholic
1.27 km
Village Union Public School
Elementary: Public
0.85 km
Coronation Public School
Elementary: Public
1.95 km
David Bouchard P.S. Elementary Public School
Elementary: Public
0.99 km
DCE - Under 21 Collegiate Institute and Vocational School
Secondary: Public
1.15 km
Durham Alternative Secondary School
Secondary: Public
2.20 km
G L Roberts Collegiate and Vocational Institute
Secondary: Public
3.43 km
Monsignor John Pereyma Catholic Secondary School
Secondary: Catholic
1.28 km
Eastdale Collegiate and Vocational Institute
Secondary: Public
2.67 km
O'Neill Collegiate and Vocational Institute
Secondary: Public
2.11 km













