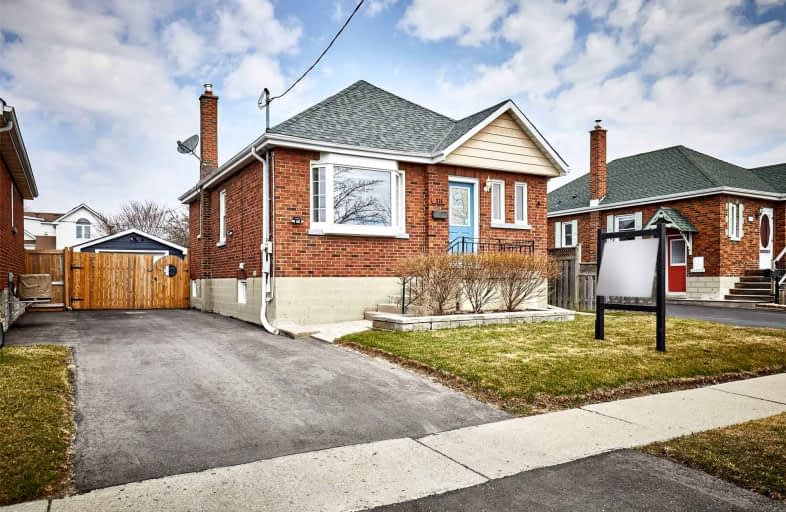
St Hedwig Catholic School
Elementary: Catholic
0.63 km
Mary Street Community School
Elementary: Public
1.60 km
Monsignor John Pereyma Elementary Catholic School
Elementary: Catholic
1.16 km
Village Union Public School
Elementary: Public
0.89 km
Glen Street Public School
Elementary: Public
1.94 km
David Bouchard P.S. Elementary Public School
Elementary: Public
0.96 km
DCE - Under 21 Collegiate Institute and Vocational School
Secondary: Public
1.22 km
Durham Alternative Secondary School
Secondary: Public
2.25 km
G L Roberts Collegiate and Vocational Institute
Secondary: Public
3.31 km
Monsignor John Pereyma Catholic Secondary School
Secondary: Catholic
1.17 km
Eastdale Collegiate and Vocational Institute
Secondary: Public
2.75 km
O'Neill Collegiate and Vocational Institute
Secondary: Public
2.22 km














