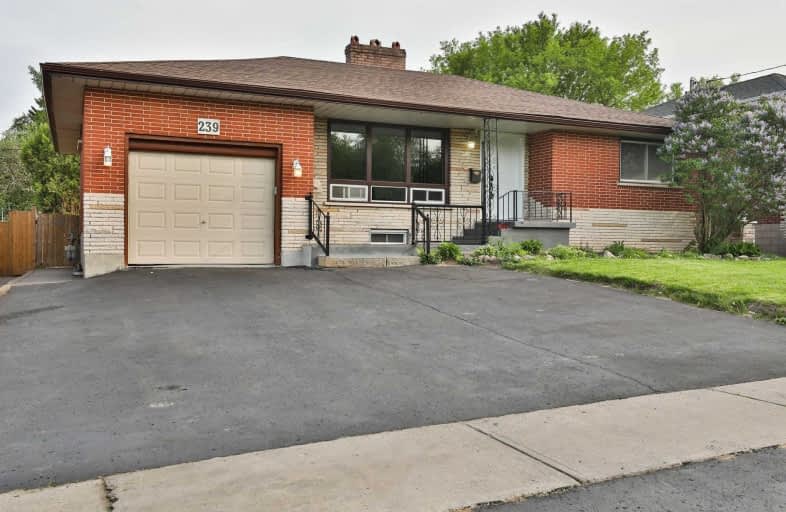
Mary Street Community School
Elementary: Public
1.01 km
École élémentaire Antonine Maillet
Elementary: Public
1.19 km
Woodcrest Public School
Elementary: Public
0.89 km
Village Union Public School
Elementary: Public
1.60 km
St Christopher Catholic School
Elementary: Catholic
0.79 km
Dr S J Phillips Public School
Elementary: Public
1.52 km
DCE - Under 21 Collegiate Institute and Vocational School
Secondary: Public
1.17 km
Father Donald MacLellan Catholic Sec Sch Catholic School
Secondary: Catholic
1.89 km
Durham Alternative Secondary School
Secondary: Public
1.03 km
Monsignor Paul Dwyer Catholic High School
Secondary: Catholic
1.84 km
R S Mclaughlin Collegiate and Vocational Institute
Secondary: Public
1.45 km
O'Neill Collegiate and Vocational Institute
Secondary: Public
0.86 km














