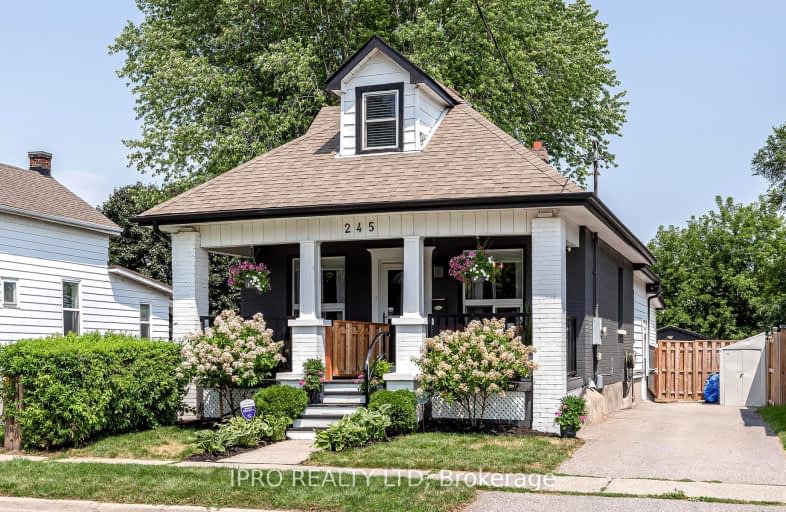Very Walkable
- Most errands can be accomplished on foot.
79
/100
Good Transit
- Some errands can be accomplished by public transportation.
61
/100
Very Bikeable
- Most errands can be accomplished on bike.
76
/100

Mary Street Community School
Elementary: Public
1.39 km
College Hill Public School
Elementary: Public
1.06 km
ÉÉC Corpus-Christi
Elementary: Catholic
0.78 km
St Thomas Aquinas Catholic School
Elementary: Catholic
0.65 km
Village Union Public School
Elementary: Public
0.60 km
Waverly Public School
Elementary: Public
1.47 km
DCE - Under 21 Collegiate Institute and Vocational School
Secondary: Public
0.61 km
Durham Alternative Secondary School
Secondary: Public
0.83 km
Monsignor John Pereyma Catholic Secondary School
Secondary: Catholic
2.26 km
Monsignor Paul Dwyer Catholic High School
Secondary: Catholic
3.14 km
R S Mclaughlin Collegiate and Vocational Institute
Secondary: Public
2.70 km
O'Neill Collegiate and Vocational Institute
Secondary: Public
1.84 km
-
Central Park
Centre St (Gibb St), Oshawa ON 0.89km -
Kingside Park
Dean and Wilson, Oshawa ON 2.62km -
Harmony Park
3.56km
-
Scotiabank
200 John St W, Oshawa ON 0.38km -
Auto Workers Community Credit Union Ltd
322 King St W, Oshawa ON L1J 2J9 0.87km -
TD Bank Financial Group
4 King St W (at Simcoe St N), Oshawa ON L1H 1A3 1km














