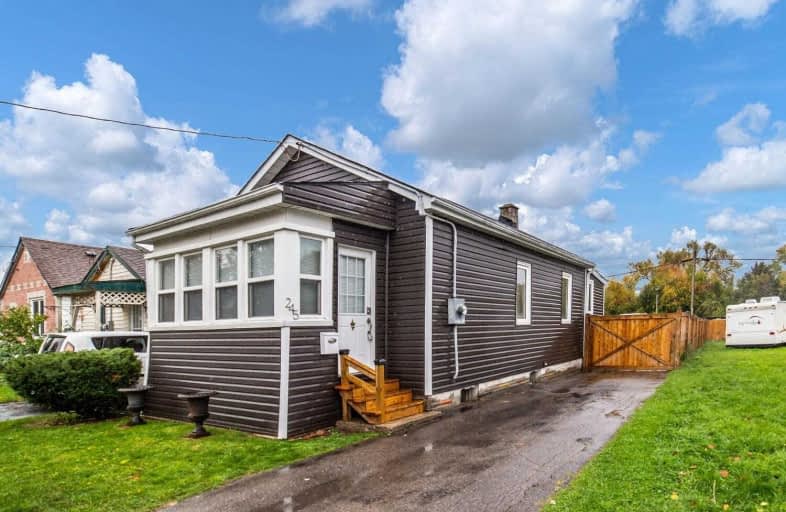
Mary Street Community School
Elementary: Public
1.58 km
College Hill Public School
Elementary: Public
0.87 km
ÉÉC Corpus-Christi
Elementary: Catholic
0.59 km
St Thomas Aquinas Catholic School
Elementary: Catholic
0.46 km
Village Union Public School
Elementary: Public
0.69 km
Waverly Public School
Elementary: Public
1.44 km
DCE - Under 21 Collegiate Institute and Vocational School
Secondary: Public
0.79 km
Durham Alternative Secondary School
Secondary: Public
0.90 km
Monsignor John Pereyma Catholic Secondary School
Secondary: Catholic
2.21 km
Monsignor Paul Dwyer Catholic High School
Secondary: Catholic
3.28 km
R S Mclaughlin Collegiate and Vocational Institute
Secondary: Public
2.83 km
O'Neill Collegiate and Vocational Institute
Secondary: Public
2.04 km













