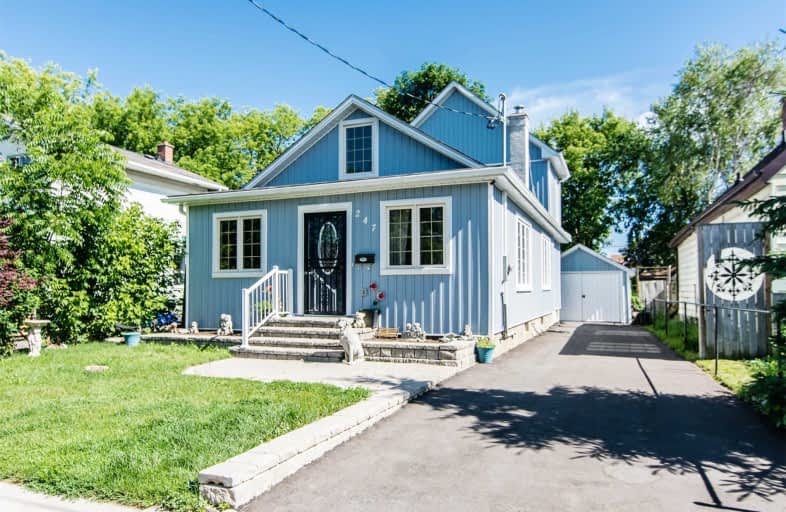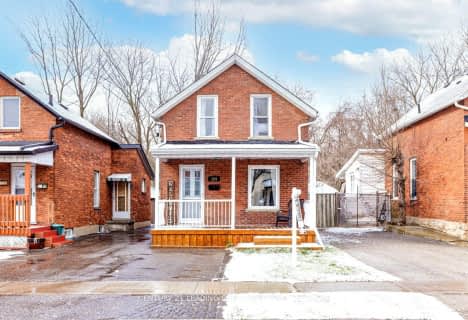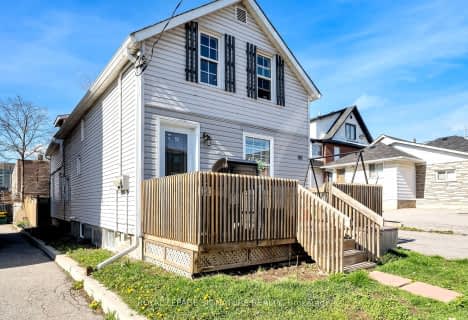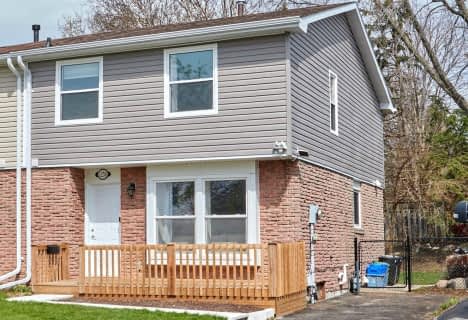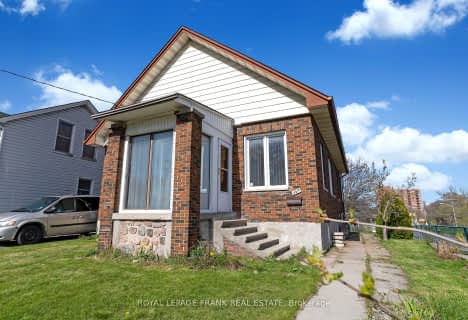
St Hedwig Catholic School
Elementary: Catholic
0.62 km
Monsignor John Pereyma Elementary Catholic School
Elementary: Catholic
1.02 km
Bobby Orr Public School
Elementary: Public
1.87 km
Village Union Public School
Elementary: Public
0.99 km
Glen Street Public School
Elementary: Public
1.85 km
David Bouchard P.S. Elementary Public School
Elementary: Public
0.90 km
DCE - Under 21 Collegiate Institute and Vocational School
Secondary: Public
1.34 km
Durham Alternative Secondary School
Secondary: Public
2.34 km
G L Roberts Collegiate and Vocational Institute
Secondary: Public
3.20 km
Monsignor John Pereyma Catholic Secondary School
Secondary: Catholic
1.04 km
Eastdale Collegiate and Vocational Institute
Secondary: Public
2.82 km
O'Neill Collegiate and Vocational Institute
Secondary: Public
2.36 km
