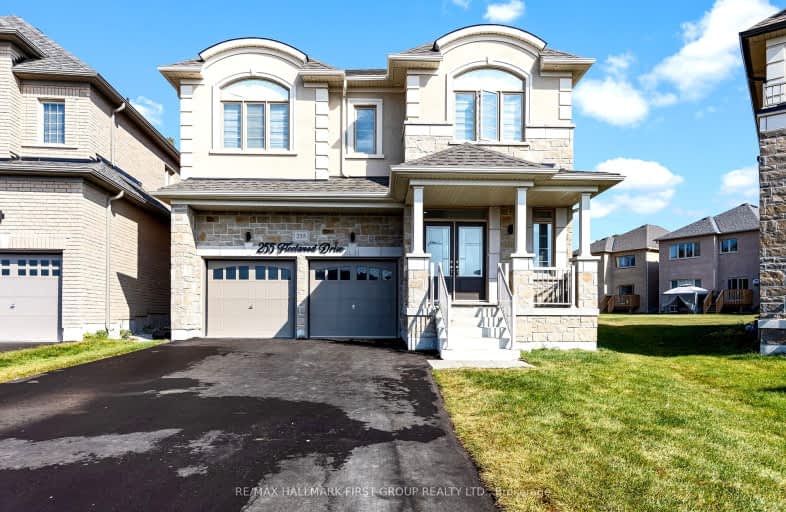Car-Dependent
- Almost all errands require a car.
Some Transit
- Most errands require a car.
Somewhat Bikeable
- Most errands require a car.

S T Worden Public School
Elementary: PublicSt John XXIII Catholic School
Elementary: CatholicVincent Massey Public School
Elementary: PublicForest View Public School
Elementary: PublicClara Hughes Public School Elementary Public School
Elementary: PublicPierre Elliott Trudeau Public School
Elementary: PublicMonsignor John Pereyma Catholic Secondary School
Secondary: CatholicCourtice Secondary School
Secondary: PublicHoly Trinity Catholic Secondary School
Secondary: CatholicEastdale Collegiate and Vocational Institute
Secondary: PublicO'Neill Collegiate and Vocational Institute
Secondary: PublicMaxwell Heights Secondary School
Secondary: Public-
Margate Park
1220 Margate Dr (Margate and Nottingham), Oshawa ON L1K 2V5 0.83km -
Easton Park
Oshawa ON 1.38km -
Harmony Valley Dog Park
Rathburn St (Grandview St N), Oshawa ON L1K 2K1 1.66km
-
TD Canada Trust ATM
1310 King St E, Oshawa ON L1H 1H9 0.92km -
TD Canada Trust Branch and ATM
1310 King St E, Oshawa ON L1H 1H9 0.93km -
Meridian Credit Union ATM
1416 King E, Clarington ON L1E 2J5 1.07km














