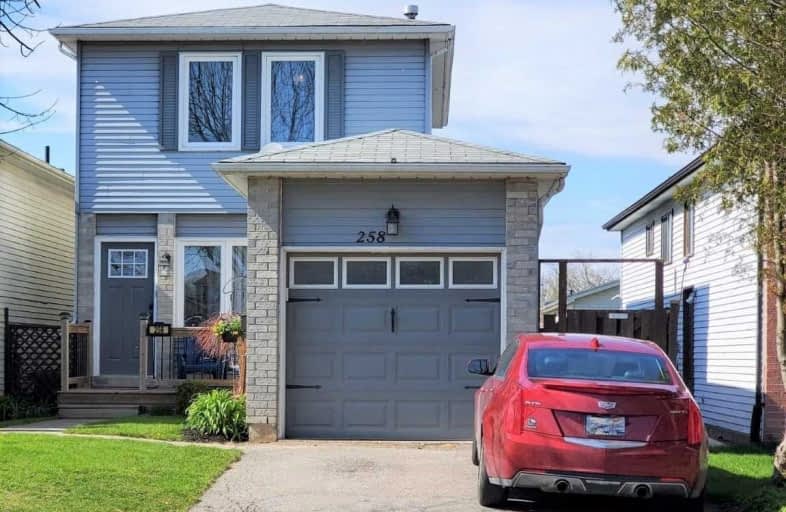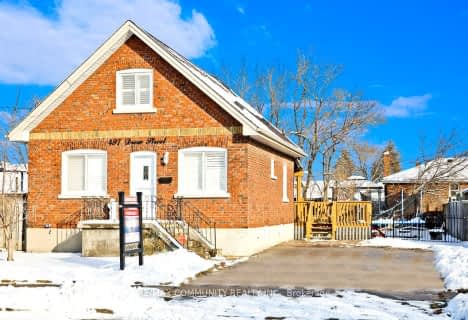
Monsignor John Pereyma Elementary Catholic School
Elementary: Catholic
2.18 km
Monsignor Philip Coffey Catholic School
Elementary: Catholic
1.48 km
Bobby Orr Public School
Elementary: Public
1.30 km
Lakewoods Public School
Elementary: Public
0.63 km
Glen Street Public School
Elementary: Public
1.93 km
Dr C F Cannon Public School
Elementary: Public
1.27 km
DCE - Under 21 Collegiate Institute and Vocational School
Secondary: Public
4.25 km
Durham Alternative Secondary School
Secondary: Public
4.81 km
G L Roberts Collegiate and Vocational Institute
Secondary: Public
0.82 km
Monsignor John Pereyma Catholic Secondary School
Secondary: Catholic
2.14 km
Eastdale Collegiate and Vocational Institute
Secondary: Public
5.55 km
O'Neill Collegiate and Vocational Institute
Secondary: Public
5.48 km














