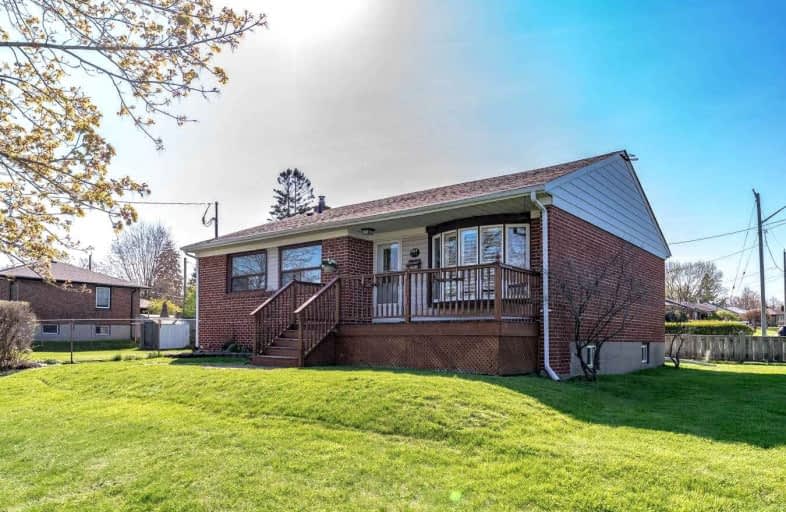
Monsignor John Pereyma Elementary Catholic School
Elementary: Catholic
1.71 km
Monsignor Philip Coffey Catholic School
Elementary: Catholic
0.74 km
Bobby Orr Public School
Elementary: Public
0.91 km
Lakewoods Public School
Elementary: Public
0.52 km
Glen Street Public School
Elementary: Public
0.97 km
Dr C F Cannon Public School
Elementary: Public
0.29 km
DCE - Under 21 Collegiate Institute and Vocational School
Secondary: Public
3.43 km
Durham Alternative Secondary School
Secondary: Public
3.88 km
G L Roberts Collegiate and Vocational Institute
Secondary: Public
0.67 km
Monsignor John Pereyma Catholic Secondary School
Secondary: Catholic
1.63 km
Eastdale Collegiate and Vocational Institute
Secondary: Public
5.19 km
O'Neill Collegiate and Vocational Institute
Secondary: Public
4.72 km














