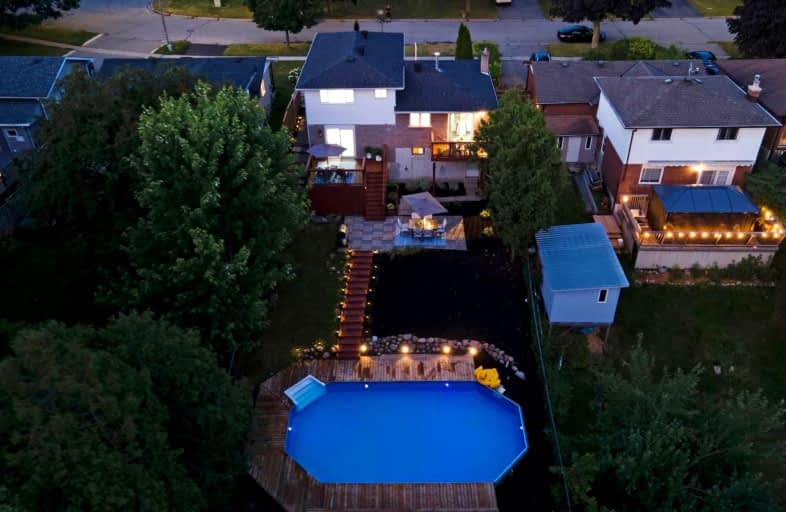
St Hedwig Catholic School
Elementary: Catholic
1.53 km
St John XXIII Catholic School
Elementary: Catholic
0.98 km
Vincent Massey Public School
Elementary: Public
1.54 km
Forest View Public School
Elementary: Public
0.99 km
David Bouchard P.S. Elementary Public School
Elementary: Public
1.32 km
Clara Hughes Public School Elementary Public School
Elementary: Public
0.44 km
DCE - Under 21 Collegiate Institute and Vocational School
Secondary: Public
3.08 km
G L Roberts Collegiate and Vocational Institute
Secondary: Public
4.54 km
Monsignor John Pereyma Catholic Secondary School
Secondary: Catholic
2.43 km
Courtice Secondary School
Secondary: Public
3.98 km
Eastdale Collegiate and Vocational Institute
Secondary: Public
1.65 km
O'Neill Collegiate and Vocational Institute
Secondary: Public
3.30 km














