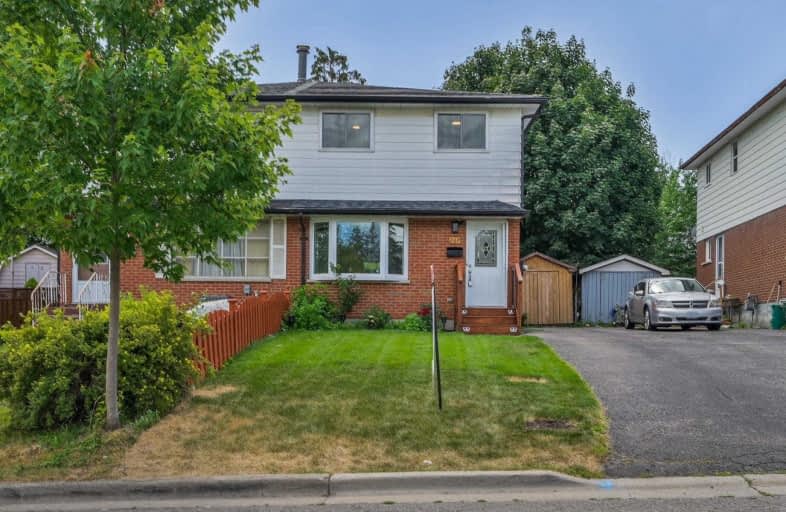
Monsignor John Pereyma Elementary Catholic School
Elementary: Catholic
1.31 km
Monsignor Philip Coffey Catholic School
Elementary: Catholic
1.07 km
Bobby Orr Public School
Elementary: Public
0.86 km
Lakewoods Public School
Elementary: Public
1.22 km
Glen Street Public School
Elementary: Public
0.31 km
Dr C F Cannon Public School
Elementary: Public
0.58 km
DCE - Under 21 Collegiate Institute and Vocational School
Secondary: Public
2.74 km
Durham Alternative Secondary School
Secondary: Public
3.19 km
G L Roberts Collegiate and Vocational Institute
Secondary: Public
1.34 km
Monsignor John Pereyma Catholic Secondary School
Secondary: Catholic
1.20 km
Eastdale Collegiate and Vocational Institute
Secondary: Public
4.69 km
O'Neill Collegiate and Vocational Institute
Secondary: Public
4.04 km











