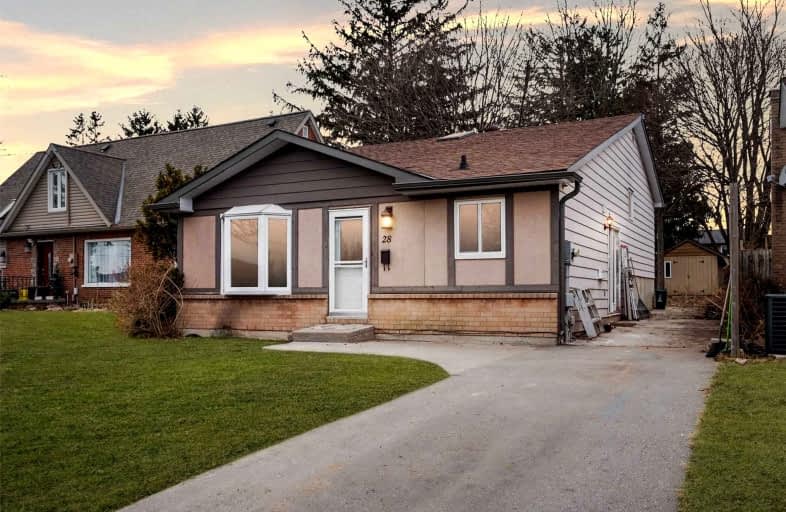Somewhat Walkable
- Some errands can be accomplished on foot.
60
/100
Some Transit
- Most errands require a car.
45
/100
Bikeable
- Some errands can be accomplished on bike.
64
/100

Monsignor John Pereyma Elementary Catholic School
Elementary: Catholic
1.01 km
Monsignor Philip Coffey Catholic School
Elementary: Catholic
1.45 km
Bobby Orr Public School
Elementary: Public
0.18 km
Lakewoods Public School
Elementary: Public
1.12 km
Glen Street Public School
Elementary: Public
0.98 km
Dr C F Cannon Public School
Elementary: Public
0.89 km
DCE - Under 21 Collegiate Institute and Vocational School
Secondary: Public
3.02 km
Durham Alternative Secondary School
Secondary: Public
3.65 km
G L Roberts Collegiate and Vocational Institute
Secondary: Public
1.34 km
Monsignor John Pereyma Catholic Secondary School
Secondary: Catholic
0.94 km
Eastdale Collegiate and Vocational Institute
Secondary: Public
4.48 km
O'Neill Collegiate and Vocational Institute
Secondary: Public
4.23 km














