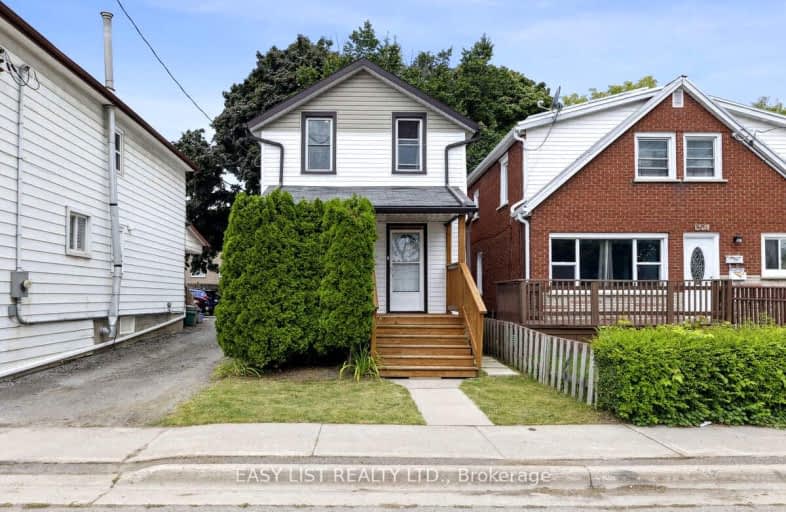Very Walkable
- Most errands can be accomplished on foot.
83
/100
Good Transit
- Some errands can be accomplished by public transportation.
56
/100
Very Bikeable
- Most errands can be accomplished on bike.
74
/100

St Hedwig Catholic School
Elementary: Catholic
1.21 km
Mary Street Community School
Elementary: Public
1.28 km
ÉÉC Corpus-Christi
Elementary: Catholic
1.26 km
St Thomas Aquinas Catholic School
Elementary: Catholic
1.25 km
Village Union Public School
Elementary: Public
0.28 km
Glen Street Public School
Elementary: Public
1.98 km
DCE - Under 21 Collegiate Institute and Vocational School
Secondary: Public
0.67 km
Durham Alternative Secondary School
Secondary: Public
1.63 km
G L Roberts Collegiate and Vocational Institute
Secondary: Public
3.49 km
Monsignor John Pereyma Catholic Secondary School
Secondary: Catholic
1.60 km
Eastdale Collegiate and Vocational Institute
Secondary: Public
3.02 km
O'Neill Collegiate and Vocational Institute
Secondary: Public
1.88 km
-
Memorial Park
100 Simcoe St S (John St), Oshawa ON 0.64km -
Mitchell Park
Mitchell St, Oshawa ON 0.8km -
Wellington Park
Oshawa ON 2.79km
-
TD Bank Financial Group
Simcoe K-Mart-555 Simcoe St S, Oshawa ON L1H 4J7 0.83km -
BMO Bank of Montreal
1070 Simcoe St N, Oshawa ON L1G 4W4 0.86km -
Rbc Financial Group
40 King St W, Oshawa ON L1H 1A4 1km














