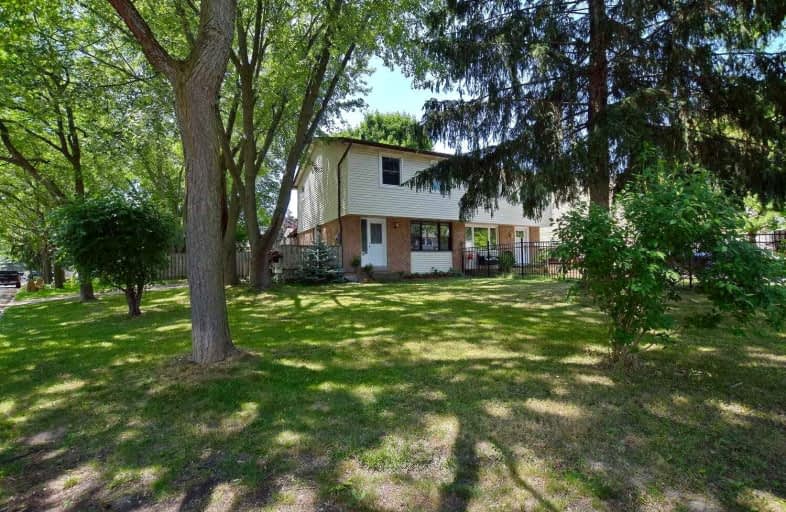
École élémentaire Antonine Maillet
Elementary: Public
1.98 km
College Hill Public School
Elementary: Public
1.37 km
St Thomas Aquinas Catholic School
Elementary: Catholic
1.56 km
Woodcrest Public School
Elementary: Public
2.12 km
Waverly Public School
Elementary: Public
0.73 km
Bellwood Public School
Elementary: Public
1.27 km
DCE - Under 21 Collegiate Institute and Vocational School
Secondary: Public
2.45 km
Father Donald MacLellan Catholic Sec Sch Catholic School
Secondary: Catholic
3.09 km
Durham Alternative Secondary School
Secondary: Public
1.47 km
Monsignor Paul Dwyer Catholic High School
Secondary: Catholic
3.23 km
R S Mclaughlin Collegiate and Vocational Institute
Secondary: Public
2.80 km
O'Neill Collegiate and Vocational Institute
Secondary: Public
3.24 km














