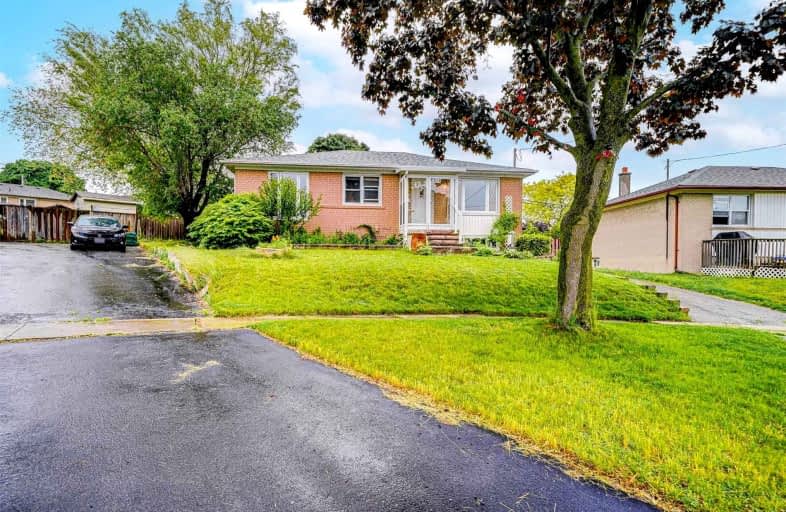
Monsignor John Pereyma Elementary Catholic School
Elementary: CatholicMonsignor Philip Coffey Catholic School
Elementary: CatholicBobby Orr Public School
Elementary: PublicLakewoods Public School
Elementary: PublicGlen Street Public School
Elementary: PublicDr C F Cannon Public School
Elementary: PublicDCE - Under 21 Collegiate Institute and Vocational School
Secondary: PublicDurham Alternative Secondary School
Secondary: PublicG L Roberts Collegiate and Vocational Institute
Secondary: PublicMonsignor John Pereyma Catholic Secondary School
Secondary: CatholicEastdale Collegiate and Vocational Institute
Secondary: PublicO'Neill Collegiate and Vocational Institute
Secondary: Public-
Canadian Shield Ice and Water
712 Wilson Road South unit 11, Oshawa 2.18km -
4 Seasons Convenience
378 Wilson Road South, Oshawa 3.16km -
Siva's Mart
152 Park Road South, Oshawa 3.6km
-
LCBO
LAKE VISTA SHOPPING CENTER, 199 Wentworth Street West, Oshawa 0.6km -
The Beer Store
257 Wentworth Street West, Oshawa 0.69km -
Oshawa Creek Wines
220 Bloor Street East, Oshawa 2.03km
-
Quesada Burritos & Tacos
199 Wentworth Street West, Oshawa 0.6km -
Subway
199 Wentworth Street West Unit # 16, Oshawa 0.61km -
Mary Brown's Chicken & Taters
Lake Vista Shopping Centre, 199 Wentworth Street West Unit 10, Oshawa 0.61km
-
Tim Hortons
503 Wentworth Street West, Oshawa 0.98km -
Coffee Time
191 Bloor Street East, Ritson Road South, Oshawa 1.96km -
Tim Hortons
146 Bloor Street East, Oshawa 1.99km
-
CIBC Branch with ATM
540 Laval Drive, Oshawa 3.09km -
RBC Royal Bank
550 Laval Drive, Oshawa 3.16km -
CIBC Branch with ATM
2 Simcoe Street South, Oshawa 3.92km
-
7-Eleven
245 Wentworth Street West, Oshawa 0.71km -
Esso
245 Wentworth Street West, Oshawa 0.72km -
Shell
1047 Simcoe Street South, Oshawa 1.13km
-
Oshawa Budo Karate Club
450 Emerald Avenue, Oshawa 0.3km -
Trail Head parking - Joseph Kolodzie Oshawa Creek Bike Path
Unnamed Road, Oshawa 0.5km -
South Oshawa Community Centre
1455 Cedar Street, Oshawa 0.52km
-
Lake Vista Park
450 Emerald Avenue, Oshawa 0.29km -
Oshawa Valleylands Conservation Area
219 Southlawn Avenue, Oshawa 0.45km -
Fenelon Crescent Park
Oshawa 0.62km
-
Oshawa Public Libraries - Jess Hann Branch
199 Wentworth Street West, Oshawa 0.62km -
Oshawa Public Libraries - McLaughlin Branch
65 Bagot Street, Oshawa 3.69km -
Durham Region Law Association - Terence V. Kelly Library - Durham Court House
150 Bond Street East, Oshawa 4.12km
-
Carea Community Health Centre
115 Grassmere Avenue, Oshawa 0.58km -
New Dawn Medical
799 Park Road South, Oshawa 1.72km -
Lakeridge Health Network Corporate Office
850 Champlain Avenue, Oshawa 3.51km
-
Shoppers Drug Mart
199 Wentworth Street West, Oshawa 0.67km -
Walters Pharmacy
305 Wentworth Street West, Oshawa 0.78km -
Simcoe Street Pharmacy Ltd
777 Simcoe Street South, Oshawa 1.63km
-
The Rusty Spur Vendors Market
676 Drake Street Unit 2, Oshawa 2.35km -
Mosaic Creative
11-1255 Terwillegar Avenue, Oshawa 2.43km -
SmartCentres Oshawa South
680 Laval Drive, Oshawa 3.24km
-
The Jube Pub & Patio
55 Lakeview Park Avenue, Oshawa 1.5km -
Southend Sports Pub
837 Simcoe Street South, Oshawa 1.51km -
Fox and The Goose Sports Bar and Grill
799 Park Road South, Oshawa 1.7km









