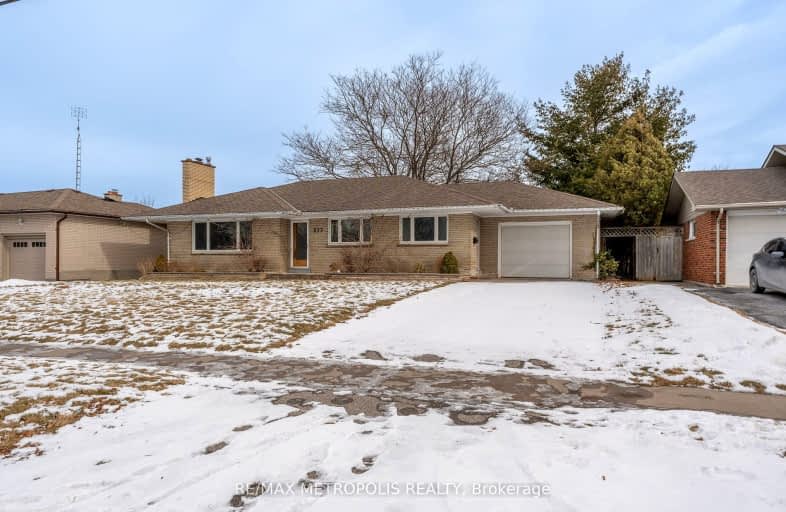Somewhat Walkable
- Some errands can be accomplished on foot.
Some Transit
- Most errands require a car.
Somewhat Bikeable
- Most errands require a car.

St Hedwig Catholic School
Elementary: CatholicMonsignor John Pereyma Elementary Catholic School
Elementary: CatholicVincent Massey Public School
Elementary: PublicCoronation Public School
Elementary: PublicDavid Bouchard P.S. Elementary Public School
Elementary: PublicClara Hughes Public School Elementary Public School
Elementary: PublicDCE - Under 21 Collegiate Institute and Vocational School
Secondary: PublicDurham Alternative Secondary School
Secondary: PublicG L Roberts Collegiate and Vocational Institute
Secondary: PublicMonsignor John Pereyma Catholic Secondary School
Secondary: CatholicEastdale Collegiate and Vocational Institute
Secondary: PublicO'Neill Collegiate and Vocational Institute
Secondary: Public-
Brick by Brick Park
Oshawa ON 2.63km -
Terry Fox Park
Townline Rd S, Oshawa ON 2.97km -
Lakeview Park
299 Lakeview Park Ave, Oshawa ON 3.66km
-
BMO Bank of Montreal
600 King St E, Oshawa ON L1H 1G6 1.1km -
TD Bank Financial Group
1310 King St E (Townline), Oshawa ON L1H 1H9 2.05km -
TD Canada Trust Branch and ATM
1310 King St E, Oshawa ON L1H 1H9 2.05km














