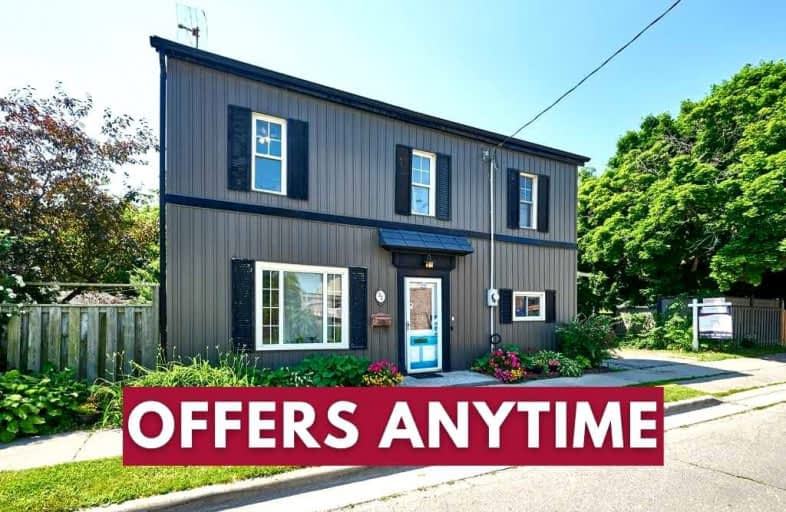
Monsignor John Pereyma Elementary Catholic School
Elementary: Catholic
1.02 km
Monsignor Philip Coffey Catholic School
Elementary: Catholic
1.79 km
Bobby Orr Public School
Elementary: Public
1.20 km
Village Union Public School
Elementary: Public
1.54 km
Glen Street Public School
Elementary: Public
0.61 km
Dr C F Cannon Public School
Elementary: Public
1.35 km
DCE - Under 21 Collegiate Institute and Vocational School
Secondary: Public
1.97 km
Durham Alternative Secondary School
Secondary: Public
2.51 km
G L Roberts Collegiate and Vocational Institute
Secondary: Public
2.11 km
Monsignor John Pereyma Catholic Secondary School
Secondary: Catholic
0.91 km
Eastdale Collegiate and Vocational Institute
Secondary: Public
4.06 km
O'Neill Collegiate and Vocational Institute
Secondary: Public
3.26 km














