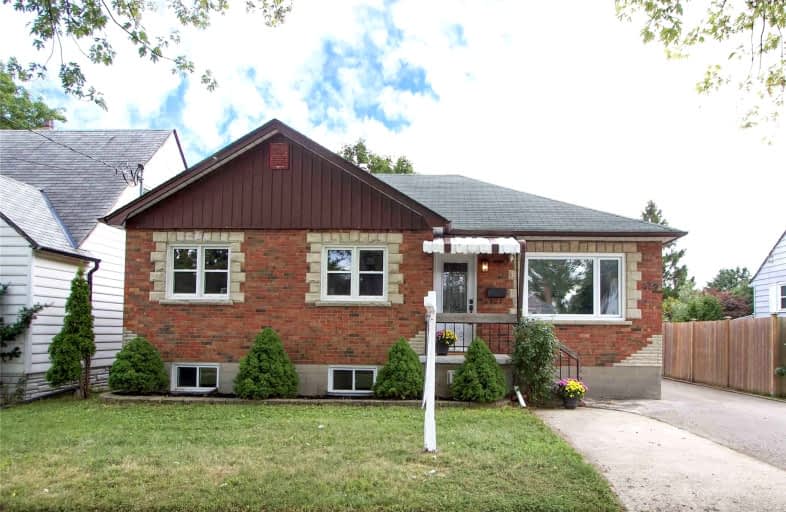
Mary Street Community School
Elementary: Public
1.48 km
College Hill Public School
Elementary: Public
1.14 km
ÉÉC Corpus-Christi
Elementary: Catholic
1.00 km
St Thomas Aquinas Catholic School
Elementary: Catholic
0.80 km
Village Union Public School
Elementary: Public
1.02 km
Waverly Public School
Elementary: Public
1.06 km
DCE - Under 21 Collegiate Institute and Vocational School
Secondary: Public
0.85 km
Father Donald MacLellan Catholic Sec Sch Catholic School
Secondary: Catholic
2.72 km
Durham Alternative Secondary School
Secondary: Public
0.37 km
Monsignor Paul Dwyer Catholic High School
Secondary: Catholic
2.75 km
R S Mclaughlin Collegiate and Vocational Institute
Secondary: Public
2.30 km
O'Neill Collegiate and Vocational Institute
Secondary: Public
1.79 km














