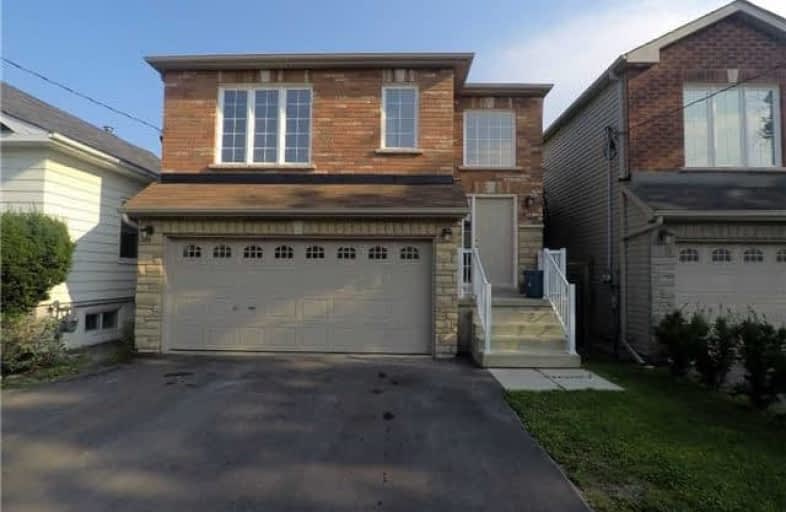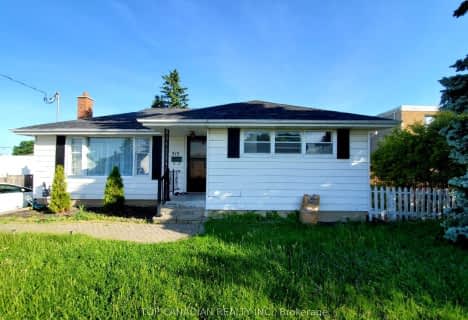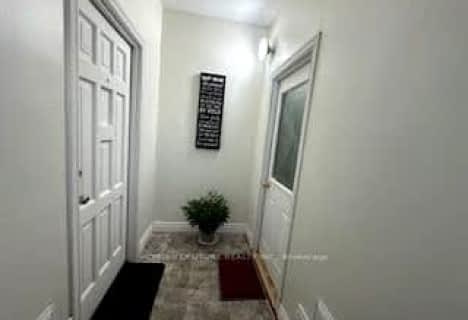
College Hill Public School
Elementary: Public
1.43 km
ÉÉC Corpus-Christi
Elementary: Catholic
1.31 km
St Thomas Aquinas Catholic School
Elementary: Catholic
1.11 km
Woodcrest Public School
Elementary: Public
1.21 km
Waverly Public School
Elementary: Public
1.05 km
St Christopher Catholic School
Elementary: Catholic
1.39 km
DCE - Under 21 Collegiate Institute and Vocational School
Secondary: Public
0.90 km
Father Donald MacLellan Catholic Sec Sch Catholic School
Secondary: Catholic
2.43 km
Durham Alternative Secondary School
Secondary: Public
0.24 km
Monsignor Paul Dwyer Catholic High School
Secondary: Catholic
2.45 km
R S Mclaughlin Collegiate and Vocational Institute
Secondary: Public
2.00 km
O'Neill Collegiate and Vocational Institute
Secondary: Public
1.57 km














