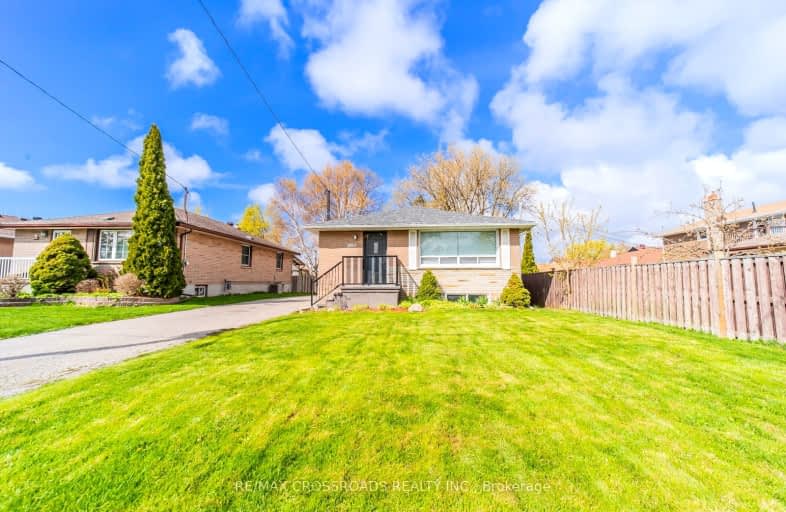Car-Dependent
- Most errands require a car.
Some Transit
- Most errands require a car.
Somewhat Bikeable
- Most errands require a car.

St Hedwig Catholic School
Elementary: CatholicMonsignor John Pereyma Elementary Catholic School
Elementary: CatholicVincent Massey Public School
Elementary: PublicCoronation Public School
Elementary: PublicDavid Bouchard P.S. Elementary Public School
Elementary: PublicClara Hughes Public School Elementary Public School
Elementary: PublicDCE - Under 21 Collegiate Institute and Vocational School
Secondary: PublicDurham Alternative Secondary School
Secondary: PublicG L Roberts Collegiate and Vocational Institute
Secondary: PublicMonsignor John Pereyma Catholic Secondary School
Secondary: CatholicEastdale Collegiate and Vocational Institute
Secondary: PublicO'Neill Collegiate and Vocational Institute
Secondary: Public-
Portly Piper
557 King Street E, Oshawa, ON L1H 1G3 1.09km -
Bulldog Pub & Grill
600 Grandview Street S, Oshawa, ON L1H 8P4 1.78km -
Riley's Olde Town Pub
104 King Street E, Oshawa, ON L1H 1B6 1.97km
-
Bakers Table
227 Bloor Street E, Oshawa, ON L1H 3M3 1.56km -
Tim Horton's Donuts
146 Bloor Street E, Oshawa, ON L1H 3M4 1.72km -
Tim Hortons
415 Simcoe St S, Oshawa, ON L1H 4J5 1.93km
-
Eastview Pharmacy
573 King Street E, Oshawa, ON L1H 1G3 1.12km -
Lovell Drugs
600 Grandview Street S, Oshawa, ON L1H 8P4 1.78km -
Saver's Drug Mart
97 King Street E, Oshawa, ON L1H 1B8 1.99km
-
Oshawa Pizza
359 Wilson Road South, Oshawa, ON L1H 6C6 0.25km -
The Deli Corner
366 Wilson Road S, Oshawa, ON L1H 6C7 0.31km -
Mr Chicken Restaurant Butcher & Deli
621 King Street E, Oshawa, ON L1H 1G3 1.06km
-
Oshawa Centre
419 King Street West, Oshawa, ON L1J 2K5 3.51km -
Whitby Mall
1615 Dundas Street E, Whitby, ON L1N 7G3 6.01km -
Costco
130 Ritson Road N, Oshawa, ON L1G 1Z7 2.04km
-
The Grocery Outlet
191 Bloor Street E, Oshawa, ON L1H 3M3 1.69km -
Agostino & Nancy's No Frills
151 Bloor St E, Oshawa, ON L1H 3M3 1.72km -
Agostino & Nancy's Nofrills
151 Bloor Street E, Oshawa, ON L1H 3M3 1.73km
-
The Beer Store
200 Ritson Road N, Oshawa, ON L1H 5J8 2.23km -
LCBO
400 Gibb Street, Oshawa, ON L1J 0B2 3.26km -
Liquor Control Board of Ontario
15 Thickson Road N, Whitby, ON L1N 8W7 6.16km
-
Mac's
531 Ritson Road S, Oshawa, ON L1H 5K5 1.2km -
Jim's Towing
753 Farewell Street, Oshawa, ON L1H 6N4 1.48km -
Costco Gas
130 Ritson Road N, Oshawa, ON L1G 0A6 1.88km
-
Regent Theatre
50 King Street E, Oshawa, ON L1H 1B3 2.13km -
Cineplex Odeon
1351 Grandview Street N, Oshawa, ON L1K 0G1 5.36km -
Landmark Cinemas
75 Consumers Drive, Whitby, ON L1N 9S2 6.79km
-
Oshawa Public Library, McLaughlin Branch
65 Bagot Street, Oshawa, ON L1H 1N2 2.32km -
Clarington Public Library
2950 Courtice Road, Courtice, ON L1E 2H8 5.1km -
Whitby Public Library
701 Rossland Road E, Whitby, ON L1N 8Y9 8.33km
-
Lakeridge Health
1 Hospital Court, Oshawa, ON L1G 2B9 2.86km -
Glazier Medical Centre
11 Gibb Street, Oshawa, ON L1H 2J9 2.02km -
New Dawn Medical
100C-111 Simcoe Street N, Oshawa, ON L1G 4S4 2.39km
-
Bathe Park Community Centre
298 Eulalie Ave (Eulalie Ave & Oshawa Blvd), Oshawa ON L1H 2B7 1.19km -
Sunnyside Park
Stacey Ave, Oshawa ON 1.52km -
Harmony Park
2.04km
-
Oshawa Community Credit Union Ltd
214 King St E, Oshawa ON L1H 1C7 1.7km -
HSBC ATM
214 King St E, Oshawa ON L1H 1C7 1.7km -
TD Bank Financial Group
555 Simcoe St S, Oshawa ON L1H 8K8 1.95km














