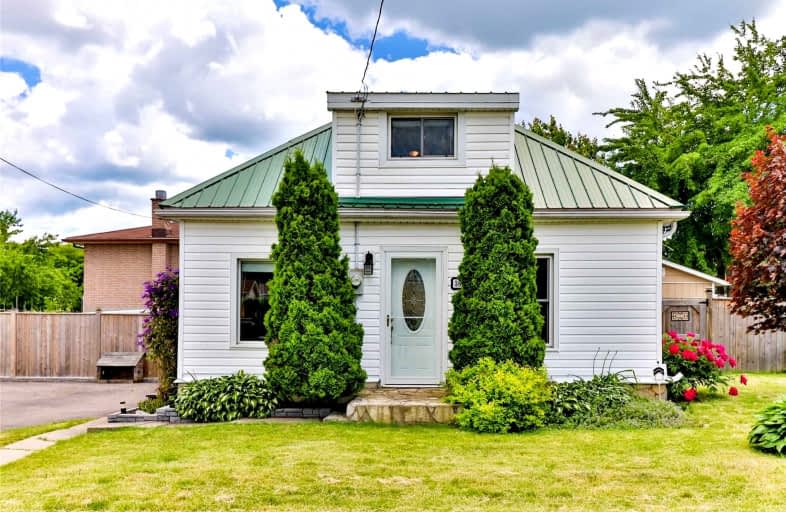
École élémentaire Antonine Maillet
Elementary: Public
0.85 km
Adelaide Mclaughlin Public School
Elementary: Public
0.91 km
Woodcrest Public School
Elementary: Public
0.55 km
Waverly Public School
Elementary: Public
1.88 km
St Christopher Catholic School
Elementary: Catholic
0.20 km
Dr S J Phillips Public School
Elementary: Public
1.39 km
DCE - Under 21 Collegiate Institute and Vocational School
Secondary: Public
1.84 km
Father Donald MacLellan Catholic Sec Sch Catholic School
Secondary: Catholic
1.23 km
Durham Alternative Secondary School
Secondary: Public
1.44 km
Monsignor Paul Dwyer Catholic High School
Secondary: Catholic
1.17 km
R S Mclaughlin Collegiate and Vocational Institute
Secondary: Public
0.80 km
O'Neill Collegiate and Vocational Institute
Secondary: Public
1.21 km














