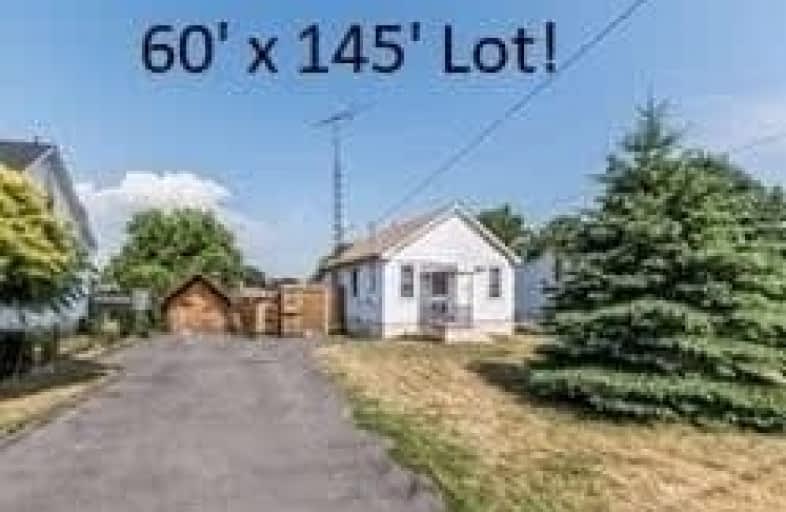
École élémentaire Antonine Maillet
Elementary: Public
0.73 km
Adelaide Mclaughlin Public School
Elementary: Public
0.92 km
Woodcrest Public School
Elementary: Public
0.43 km
Waverly Public School
Elementary: Public
1.75 km
St Christopher Catholic School
Elementary: Catholic
0.13 km
Dr S J Phillips Public School
Elementary: Public
1.51 km
DCE - Under 21 Collegiate Institute and Vocational School
Secondary: Public
1.81 km
Father Donald MacLellan Catholic Sec Sch Catholic School
Secondary: Catholic
1.23 km
Durham Alternative Secondary School
Secondary: Public
1.34 km
Monsignor Paul Dwyer Catholic High School
Secondary: Catholic
1.20 km
R S Mclaughlin Collegiate and Vocational Institute
Secondary: Public
0.79 km
O'Neill Collegiate and Vocational Institute
Secondary: Public
1.29 km












