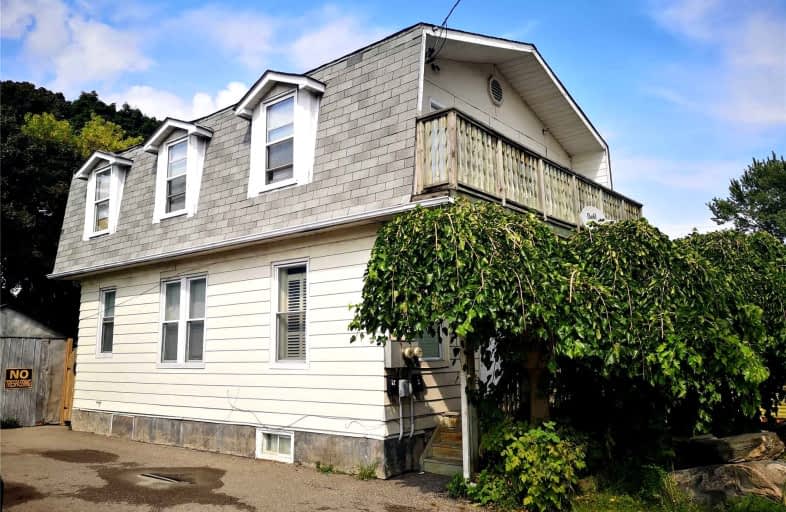
3D Walkthrough

St Hedwig Catholic School
Elementary: Catholic
1.22 km
Mary Street Community School
Elementary: Public
1.37 km
ÉÉC Corpus-Christi
Elementary: Catholic
1.20 km
St Thomas Aquinas Catholic School
Elementary: Catholic
1.21 km
Village Union Public School
Elementary: Public
0.32 km
Glen Street Public School
Elementary: Public
1.89 km
DCE - Under 21 Collegiate Institute and Vocational School
Secondary: Public
0.74 km
Durham Alternative Secondary School
Secondary: Public
1.65 km
G L Roberts Collegiate and Vocational Institute
Secondary: Public
3.40 km
Monsignor John Pereyma Catholic Secondary School
Secondary: Catholic
1.53 km
Eastdale Collegiate and Vocational Institute
Secondary: Public
3.10 km
O'Neill Collegiate and Vocational Institute
Secondary: Public
1.98 km













