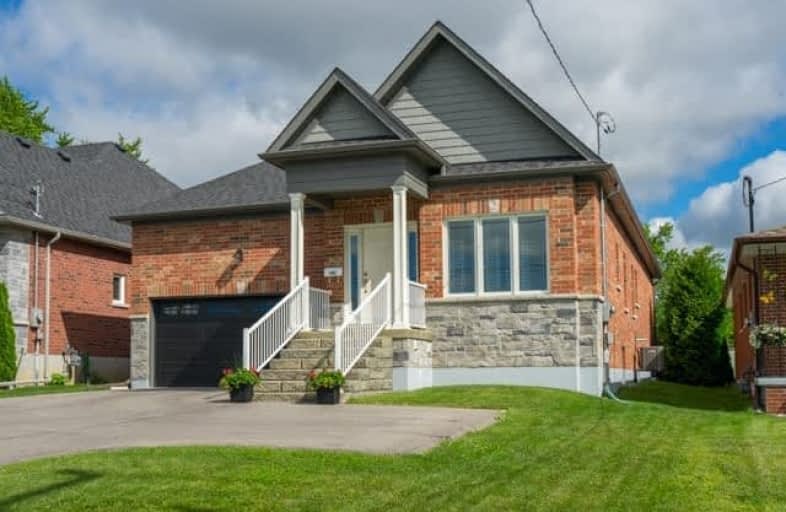
Hillsdale Public School
Elementary: Public
0.27 km
Sir Albert Love Catholic School
Elementary: Catholic
1.03 km
Beau Valley Public School
Elementary: Public
0.86 km
Gordon B Attersley Public School
Elementary: Public
1.23 km
Walter E Harris Public School
Elementary: Public
0.50 km
Dr S J Phillips Public School
Elementary: Public
1.00 km
DCE - Under 21 Collegiate Institute and Vocational School
Secondary: Public
2.71 km
Durham Alternative Secondary School
Secondary: Public
3.26 km
R S Mclaughlin Collegiate and Vocational Institute
Secondary: Public
2.81 km
Eastdale Collegiate and Vocational Institute
Secondary: Public
1.97 km
O'Neill Collegiate and Vocational Institute
Secondary: Public
1.48 km
Maxwell Heights Secondary School
Secondary: Public
3.22 km














