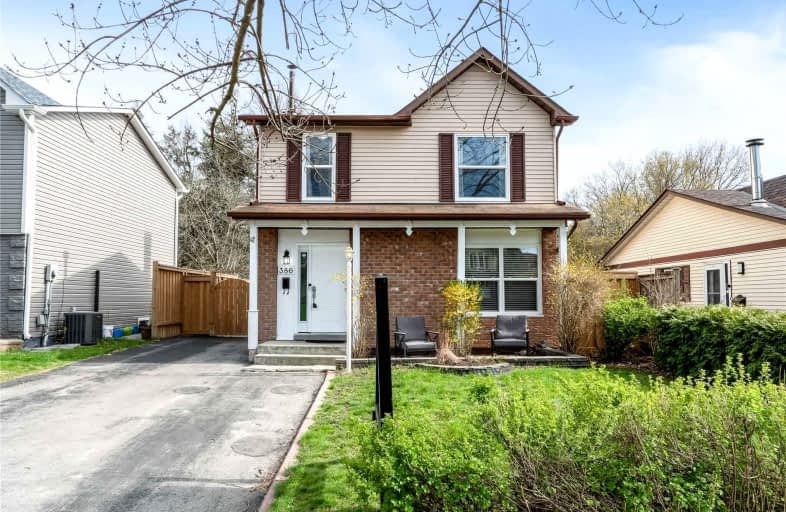
Sir Albert Love Catholic School
Elementary: Catholic
1.03 km
Harmony Heights Public School
Elementary: Public
0.61 km
Gordon B Attersley Public School
Elementary: Public
1.62 km
Vincent Massey Public School
Elementary: Public
0.66 km
Coronation Public School
Elementary: Public
1.43 km
Pierre Elliott Trudeau Public School
Elementary: Public
1.80 km
DCE - Under 21 Collegiate Institute and Vocational School
Secondary: Public
3.38 km
Durham Alternative Secondary School
Secondary: Public
4.31 km
Monsignor John Pereyma Catholic Secondary School
Secondary: Catholic
4.06 km
Eastdale Collegiate and Vocational Institute
Secondary: Public
0.52 km
O'Neill Collegiate and Vocational Institute
Secondary: Public
2.69 km
Maxwell Heights Secondary School
Secondary: Public
3.57 km














