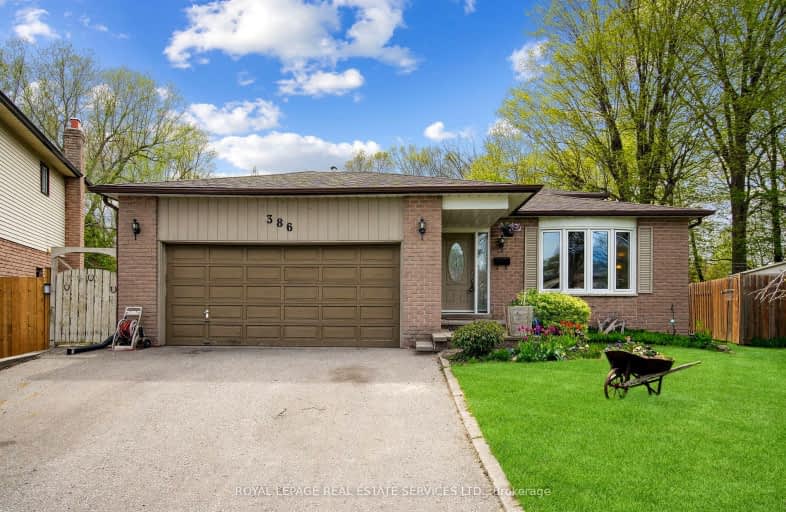Car-Dependent
- Most errands require a car.
34
/100
Some Transit
- Most errands require a car.
44
/100
Bikeable
- Some errands can be accomplished on bike.
57
/100

Sir Albert Love Catholic School
Elementary: Catholic
0.39 km
Harmony Heights Public School
Elementary: Public
0.62 km
Gordon B Attersley Public School
Elementary: Public
1.57 km
Vincent Massey Public School
Elementary: Public
0.71 km
Coronation Public School
Elementary: Public
0.82 km
Walter E Harris Public School
Elementary: Public
0.90 km
DCE - Under 21 Collegiate Institute and Vocational School
Secondary: Public
2.78 km
Durham Alternative Secondary School
Secondary: Public
3.68 km
Monsignor John Pereyma Catholic Secondary School
Secondary: Catholic
3.73 km
Eastdale Collegiate and Vocational Institute
Secondary: Public
0.66 km
O'Neill Collegiate and Vocational Institute
Secondary: Public
2.05 km
Maxwell Heights Secondary School
Secondary: Public
3.70 km
-
Northway Court Park
Oshawa Blvd N, Oshawa ON 2.21km -
Central Park
Centre St (Gibb St), Oshawa ON 2.72km -
Village union Playground
2.93km
-
CIBC
555 Rossland Rd E, Oshawa ON L1K 1K8 0.87km -
BMO Bank of Montreal
600 King St E, Oshawa ON L1H 1G6 1.14km -
BMO Bank of Montreal
206 Ritson Rd N, Oshawa ON L1G 0B2 1.45km














