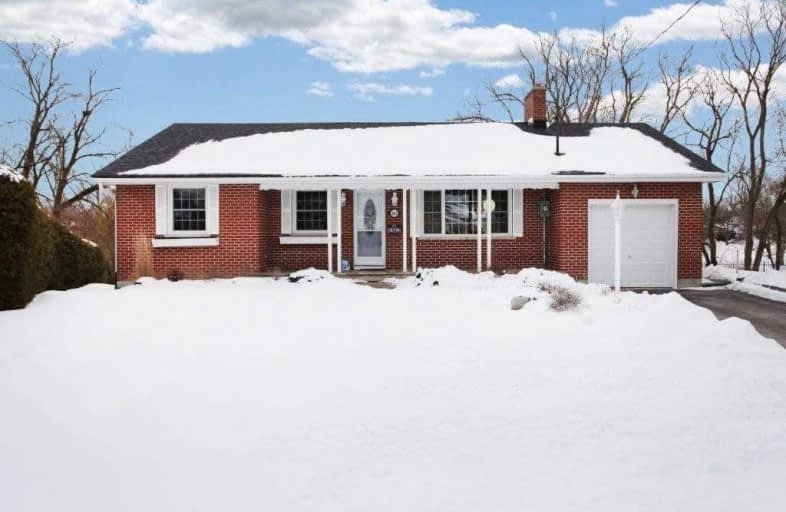
Hillsdale Public School
Elementary: Public
0.17 km
Sir Albert Love Catholic School
Elementary: Catholic
0.73 km
Beau Valley Public School
Elementary: Public
1.24 km
Coronation Public School
Elementary: Public
0.94 km
Walter E Harris Public School
Elementary: Public
0.17 km
Dr S J Phillips Public School
Elementary: Public
1.08 km
DCE - Under 21 Collegiate Institute and Vocational School
Secondary: Public
2.39 km
Durham Alternative Secondary School
Secondary: Public
3.04 km
R S Mclaughlin Collegiate and Vocational Institute
Secondary: Public
2.83 km
Eastdale Collegiate and Vocational Institute
Secondary: Public
1.72 km
O'Neill Collegiate and Vocational Institute
Secondary: Public
1.26 km
Maxwell Heights Secondary School
Secondary: Public
3.56 km











