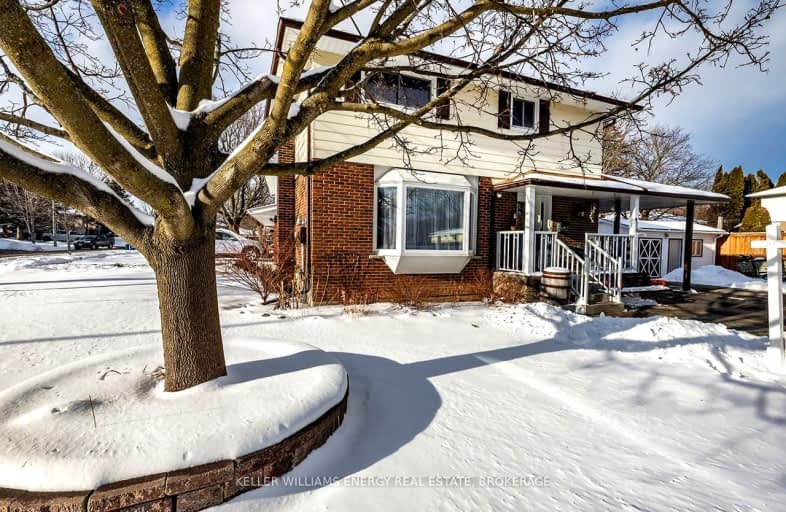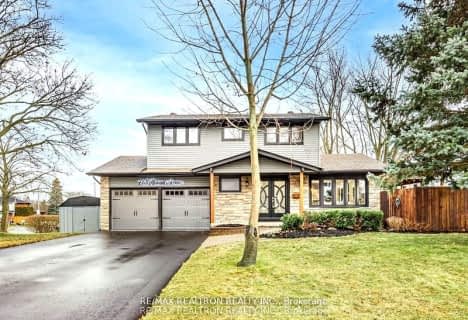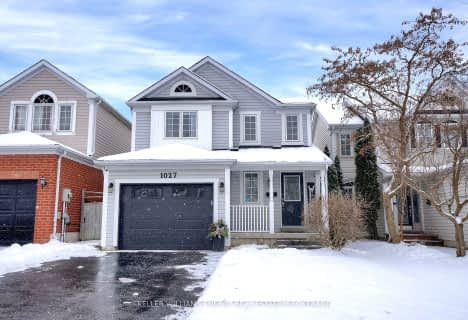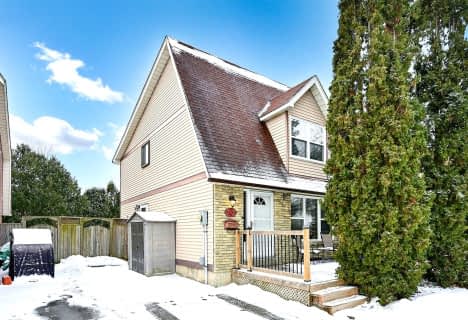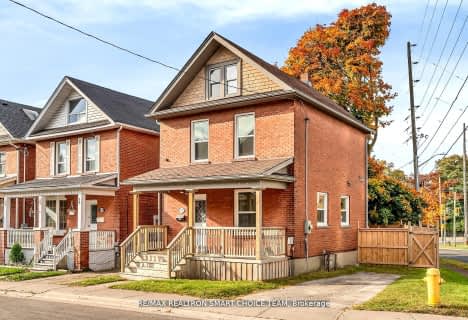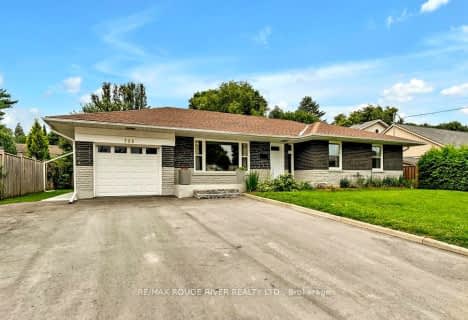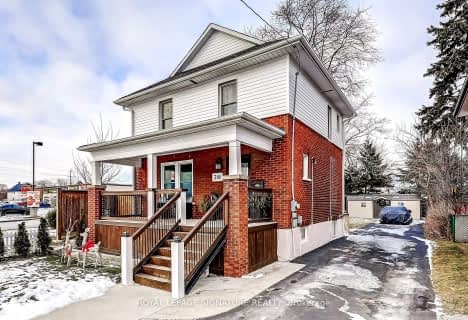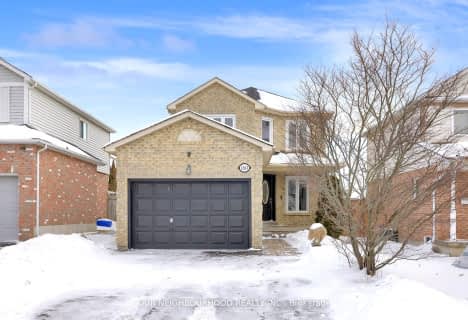Somewhat Walkable
- Some errands can be accomplished on foot.
Some Transit
- Most errands require a car.
Bikeable
- Some errands can be accomplished on bike.

Hillsdale Public School
Elementary: PublicSir Albert Love Catholic School
Elementary: CatholicBeau Valley Public School
Elementary: PublicGordon B Attersley Public School
Elementary: PublicWalter E Harris Public School
Elementary: PublicDr S J Phillips Public School
Elementary: PublicDCE - Under 21 Collegiate Institute and Vocational School
Secondary: PublicDurham Alternative Secondary School
Secondary: PublicR S Mclaughlin Collegiate and Vocational Institute
Secondary: PublicEastdale Collegiate and Vocational Institute
Secondary: PublicO'Neill Collegiate and Vocational Institute
Secondary: PublicMaxwell Heights Secondary School
Secondary: Public-
North Oshawa Park
Oshawa ON L1G 5G9 1.4km -
Mary street park
Mary And Beatrice, Oshawa ON 1.5km -
Easton Park
Oshawa ON 1.91km
-
CIBC
555 Rossland Rd E, Oshawa ON L1K 1K8 0.62km -
TD Bank Five Points
1211 Ritson Rd N, Oshawa ON L1G 8B9 1.48km -
TD Canada Trust ATM
1211 Ritson Rd N, Oshawa ON L1G 8B9 1.48km
