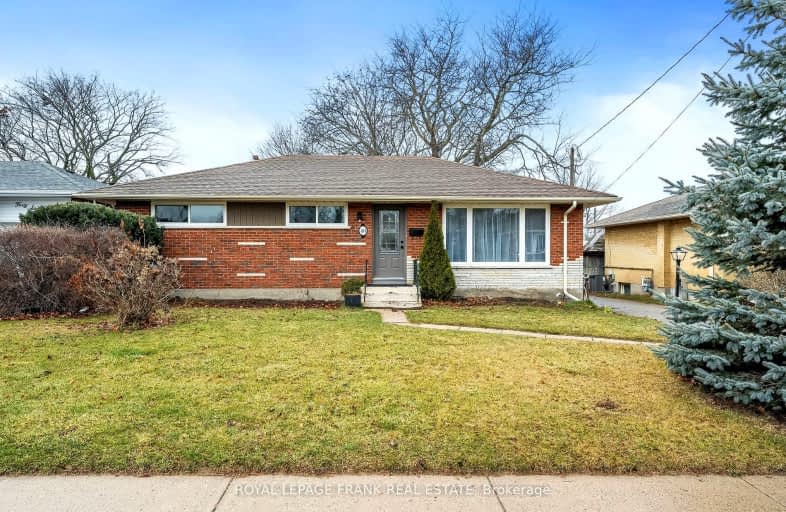Very Walkable
- Most errands can be accomplished on foot.
Some Transit
- Most errands require a car.
Bikeable
- Some errands can be accomplished on bike.

Campbell Children's School
Elementary: HospitalS T Worden Public School
Elementary: PublicSt John XXIII Catholic School
Elementary: CatholicVincent Massey Public School
Elementary: PublicForest View Public School
Elementary: PublicClara Hughes Public School Elementary Public School
Elementary: PublicDCE - Under 21 Collegiate Institute and Vocational School
Secondary: PublicMonsignor John Pereyma Catholic Secondary School
Secondary: CatholicCourtice Secondary School
Secondary: PublicHoly Trinity Catholic Secondary School
Secondary: CatholicEastdale Collegiate and Vocational Institute
Secondary: PublicO'Neill Collegiate and Vocational Institute
Secondary: Public-
Mckenzie Park
Athabasca St, Oshawa ON 0.27km -
Willowdale park
0.75km -
Cherry Blossom Parkette - Playground
Courtice ON 1.05km
-
TD Canada Trust ATM
1310 King St E, Oshawa ON L1H 1H9 0.33km -
President's Choice Financial ATM
1300 King St E, Oshawa ON L1H 8J4 0.36km -
RBC Royal Bank
1405 Hwy 2, Courtice ON L1E 2J6 0.46km














