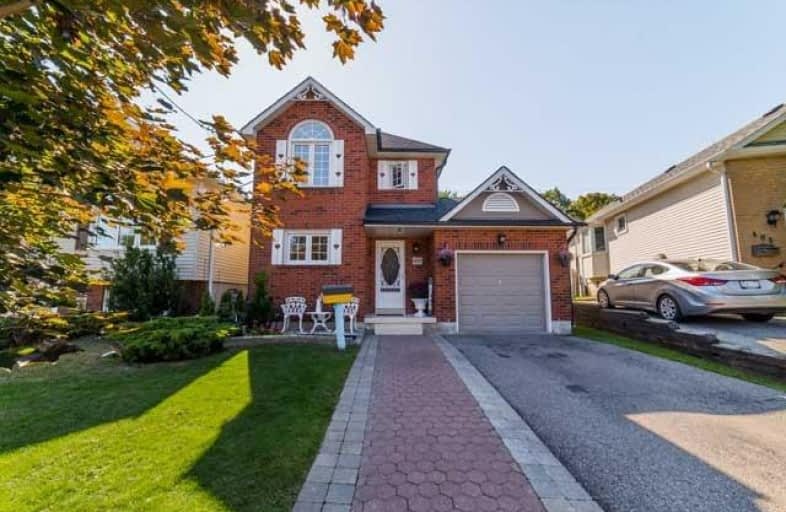
Jeanne Sauvé Public School
Elementary: Public
1.01 km
Father Joseph Venini Catholic School
Elementary: Catholic
0.74 km
Kedron Public School
Elementary: Public
1.39 km
Queen Elizabeth Public School
Elementary: Public
1.36 km
St John Bosco Catholic School
Elementary: Catholic
0.96 km
Sherwood Public School
Elementary: Public
0.43 km
Father Donald MacLellan Catholic Sec Sch Catholic School
Secondary: Catholic
3.99 km
Monsignor Paul Dwyer Catholic High School
Secondary: Catholic
3.76 km
R S Mclaughlin Collegiate and Vocational Institute
Secondary: Public
4.03 km
Eastdale Collegiate and Vocational Institute
Secondary: Public
3.99 km
O'Neill Collegiate and Vocational Institute
Secondary: Public
3.76 km
Maxwell Heights Secondary School
Secondary: Public
1.44 km








