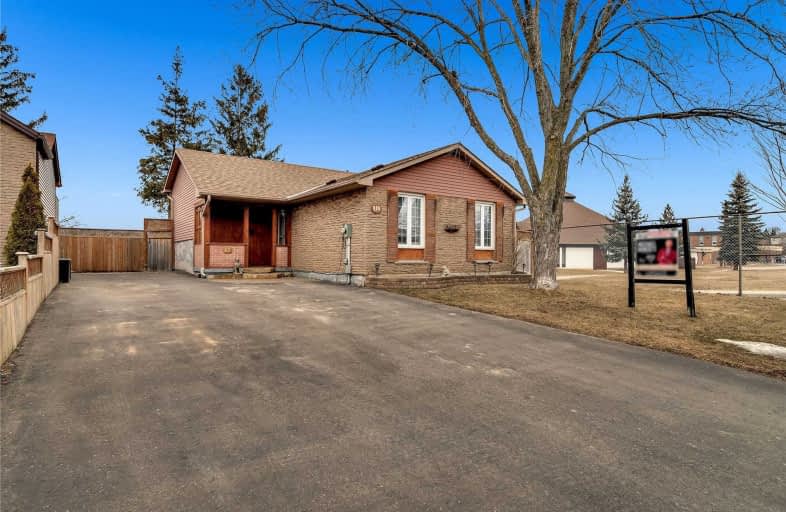
Video Tour

College Hill Public School
Elementary: Public
0.12 km
ÉÉC Corpus-Christi
Elementary: Catholic
0.25 km
St Thomas Aquinas Catholic School
Elementary: Catholic
0.30 km
Village Union Public School
Elementary: Public
1.37 km
Waverly Public School
Elementary: Public
1.41 km
Glen Street Public School
Elementary: Public
1.74 km
DCE - Under 21 Collegiate Institute and Vocational School
Secondary: Public
1.55 km
Durham Alternative Secondary School
Secondary: Public
1.30 km
G L Roberts Collegiate and Vocational Institute
Secondary: Public
3.22 km
Monsignor John Pereyma Catholic Secondary School
Secondary: Catholic
2.34 km
R S Mclaughlin Collegiate and Vocational Institute
Secondary: Public
3.27 km
O'Neill Collegiate and Vocational Institute
Secondary: Public
2.77 km













