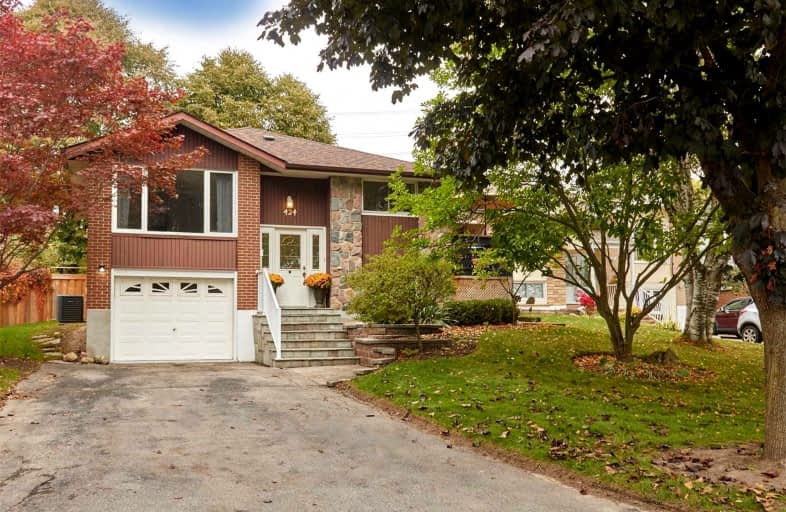
Hillsdale Public School
Elementary: Public
0.76 km
Sir Albert Love Catholic School
Elementary: Catholic
1.39 km
Beau Valley Public School
Elementary: Public
0.53 km
Gordon B Attersley Public School
Elementary: Public
0.90 km
Walter E Harris Public School
Elementary: Public
0.95 km
Dr S J Phillips Public School
Elementary: Public
1.25 km
DCE - Under 21 Collegiate Institute and Vocational School
Secondary: Public
3.19 km
Monsignor Paul Dwyer Catholic High School
Secondary: Catholic
2.97 km
R S Mclaughlin Collegiate and Vocational Institute
Secondary: Public
3.01 km
Eastdale Collegiate and Vocational Institute
Secondary: Public
2.22 km
O'Neill Collegiate and Vocational Institute
Secondary: Public
1.93 km
Maxwell Heights Secondary School
Secondary: Public
2.75 km














