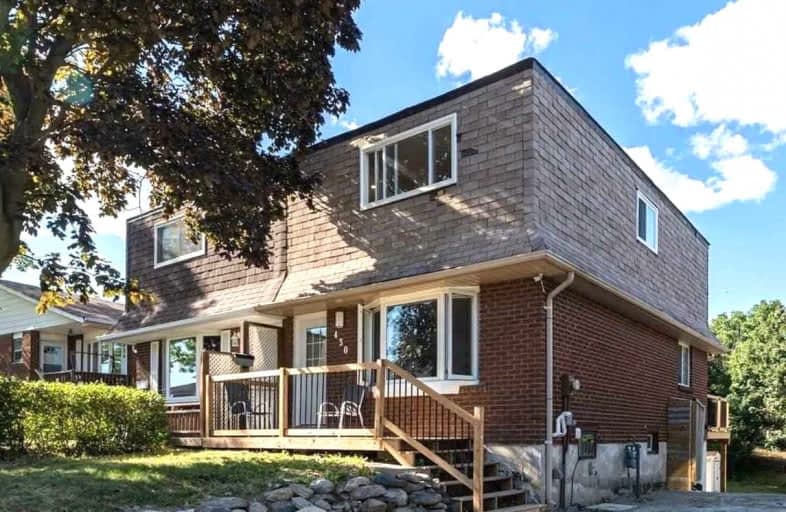
Video Tour

St Hedwig Catholic School
Elementary: Catholic
0.25 km
Monsignor John Pereyma Elementary Catholic School
Elementary: Catholic
0.99 km
Bobby Orr Public School
Elementary: Public
1.88 km
Village Union Public School
Elementary: Public
1.50 km
David Bouchard P.S. Elementary Public School
Elementary: Public
0.34 km
Clara Hughes Public School Elementary Public School
Elementary: Public
1.22 km
DCE - Under 21 Collegiate Institute and Vocational School
Secondary: Public
1.80 km
Durham Alternative Secondary School
Secondary: Public
2.85 km
G L Roberts Collegiate and Vocational Institute
Secondary: Public
3.33 km
Monsignor John Pereyma Catholic Secondary School
Secondary: Catholic
1.05 km
Eastdale Collegiate and Vocational Institute
Secondary: Public
2.51 km
O'Neill Collegiate and Vocational Institute
Secondary: Public
2.60 km













