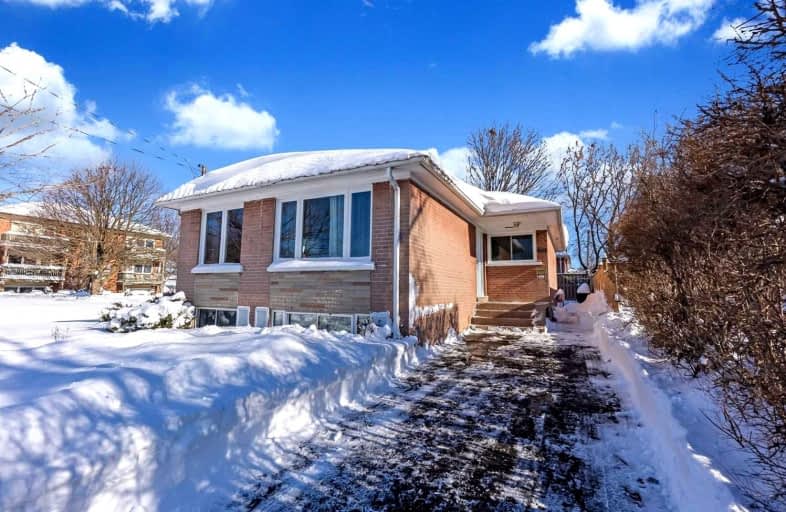
St Hedwig Catholic School
Elementary: Catholic
0.56 km
Monsignor John Pereyma Elementary Catholic School
Elementary: Catholic
1.22 km
Bobby Orr Public School
Elementary: Public
2.05 km
Vincent Massey Public School
Elementary: Public
2.16 km
David Bouchard P.S. Elementary Public School
Elementary: Public
0.19 km
Clara Hughes Public School Elementary Public School
Elementary: Public
0.79 km
DCE - Under 21 Collegiate Institute and Vocational School
Secondary: Public
2.26 km
Durham Alternative Secondary School
Secondary: Public
3.35 km
G L Roberts Collegiate and Vocational Institute
Secondary: Public
3.54 km
Monsignor John Pereyma Catholic Secondary School
Secondary: Catholic
1.32 km
Eastdale Collegiate and Vocational Institute
Secondary: Public
2.30 km
O'Neill Collegiate and Vocational Institute
Secondary: Public
2.90 km














