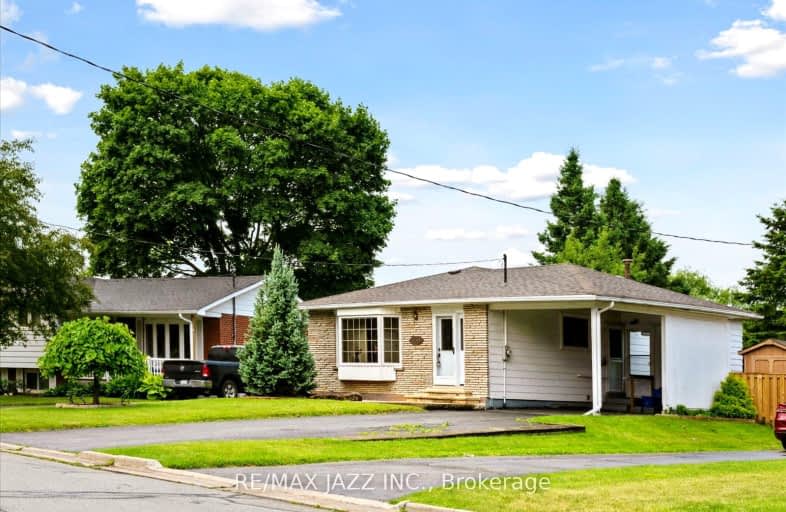Car-Dependent
- Most errands require a car.
Some Transit
- Most errands require a car.
Somewhat Bikeable
- Most errands require a car.

Campbell Children's School
Elementary: HospitalSt Hedwig Catholic School
Elementary: CatholicSt John XXIII Catholic School
Elementary: CatholicForest View Public School
Elementary: PublicDavid Bouchard P.S. Elementary Public School
Elementary: PublicClara Hughes Public School Elementary Public School
Elementary: PublicDCE - Under 21 Collegiate Institute and Vocational School
Secondary: PublicG L Roberts Collegiate and Vocational Institute
Secondary: PublicMonsignor John Pereyma Catholic Secondary School
Secondary: CatholicCourtice Secondary School
Secondary: PublicEastdale Collegiate and Vocational Institute
Secondary: PublicO'Neill Collegiate and Vocational Institute
Secondary: Public-
Willowdale park
0.75km -
Kingside Park
Dean and Wilson, Oshawa ON 1.12km -
Southridge Park
1.81km
-
BMO Bank of Montreal
1425 Bloor St, Courtice ON L1E 0A1 1.52km -
RBC Royal Bank
1405 Hwy 2, Courtice ON L1E 2J6 1.69km -
RBC Royal Bank
549 King St E (King and Wilson), Oshawa ON L1H 1G3 1.79km














