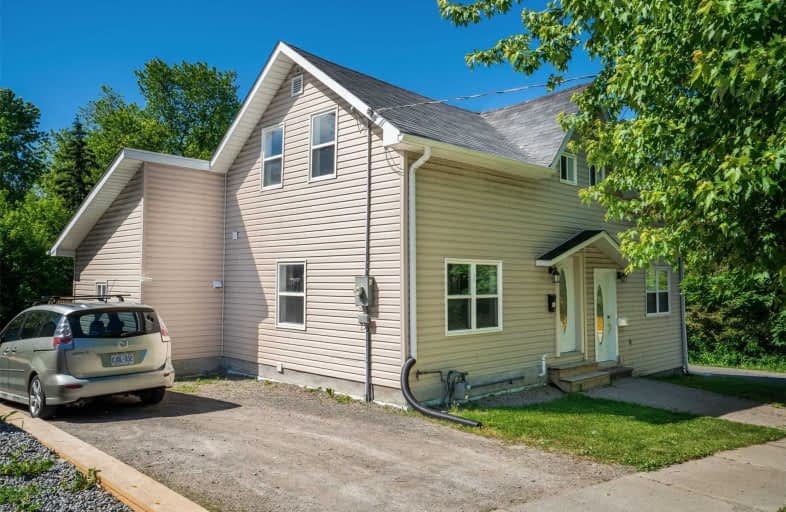
Mary Street Community School
Elementary: Public
1.82 km
College Hill Public School
Elementary: Public
1.21 km
ÉÉC Corpus-Christi
Elementary: Catholic
0.85 km
St Thomas Aquinas Catholic School
Elementary: Catholic
0.93 km
Village Union Public School
Elementary: Public
0.66 km
Glen Street Public School
Elementary: Public
1.44 km
DCE - Under 21 Collegiate Institute and Vocational School
Secondary: Public
1.08 km
Durham Alternative Secondary School
Secondary: Public
1.70 km
G L Roberts Collegiate and Vocational Institute
Secondary: Public
3.00 km
Monsignor John Pereyma Catholic Secondary School
Secondary: Catholic
1.40 km
Eastdale Collegiate and Vocational Institute
Secondary: Public
3.57 km
O'Neill Collegiate and Vocational Institute
Secondary: Public
2.40 km












