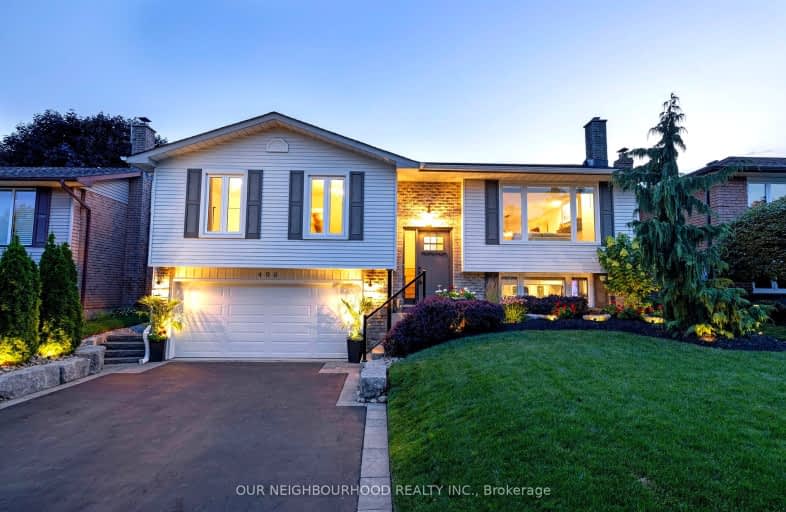Somewhat Walkable
- Some errands can be accomplished on foot.
56
/100
Some Transit
- Most errands require a car.
34
/100
Somewhat Bikeable
- Most errands require a car.
43
/100

Campbell Children's School
Elementary: Hospital
0.96 km
S T Worden Public School
Elementary: Public
1.17 km
St John XXIII Catholic School
Elementary: Catholic
0.29 km
St. Mother Teresa Catholic Elementary School
Elementary: Catholic
0.95 km
Forest View Public School
Elementary: Public
0.64 km
Dr G J MacGillivray Public School
Elementary: Public
1.39 km
DCE - Under 21 Collegiate Institute and Vocational School
Secondary: Public
4.28 km
G L Roberts Collegiate and Vocational Institute
Secondary: Public
5.22 km
Monsignor John Pereyma Catholic Secondary School
Secondary: Catholic
3.36 km
Courtice Secondary School
Secondary: Public
2.87 km
Holy Trinity Catholic Secondary School
Secondary: Catholic
3.08 km
Eastdale Collegiate and Vocational Institute
Secondary: Public
2.32 km
$
$789,900
- 2 bath
- 3 bed
- 1100 sqft
15 Cameron Ferguson Street, Clarington, Ontario • L1E 0C7 • Courtice














