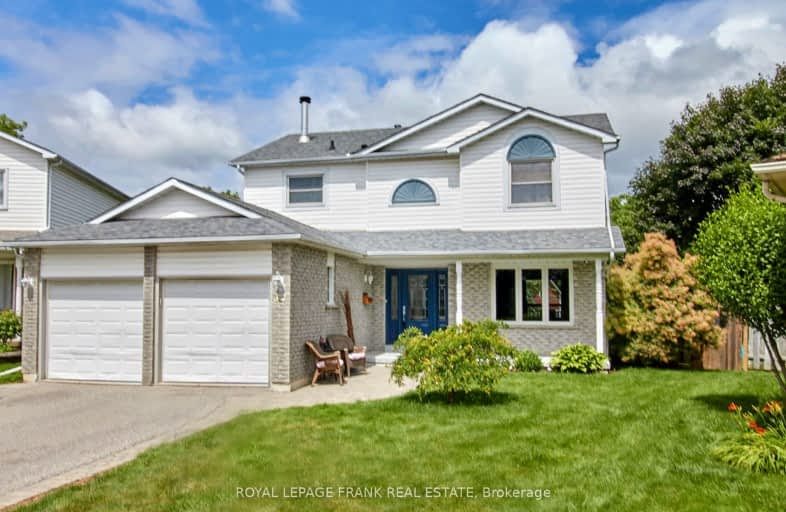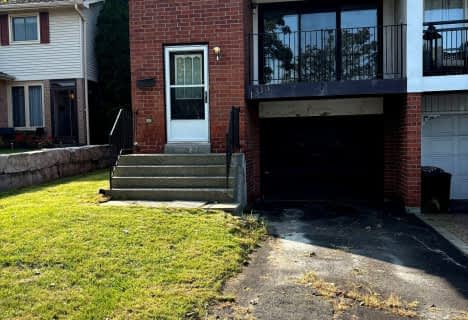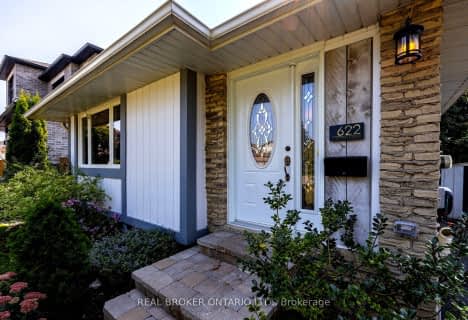Somewhat Walkable
- Some errands can be accomplished on foot.
Somewhat Bikeable
- Most errands require a car.

Courtice Intermediate School
Elementary: PublicLydia Trull Public School
Elementary: PublicDr Emily Stowe School
Elementary: PublicCourtice North Public School
Elementary: PublicGood Shepherd Catholic Elementary School
Elementary: CatholicDr G J MacGillivray Public School
Elementary: PublicG L Roberts Collegiate and Vocational Institute
Secondary: PublicMonsignor John Pereyma Catholic Secondary School
Secondary: CatholicCourtice Secondary School
Secondary: PublicHoly Trinity Catholic Secondary School
Secondary: CatholicEastdale Collegiate and Vocational Institute
Secondary: PublicMaxwell Heights Secondary School
Secondary: Public-
Willowdale park
2.96km -
Harmony Park
3.74km -
K9 Central Pet Resort and Day Spa
2836 Holt Rd, Bowmanville ON L1C 6H2 4.26km
-
BMO Bank of Montreal
1561 Hwy 2, Courtice ON L1E 2G5 0.63km -
Scotiabank
1500 King Saint E, Courtice ON 1.09km -
CIBC
1423 Hwy 2 (Darlington Rd), Courtice ON L1E 2J6 1.57km
- 2 bath
- 3 bed
- 1100 sqft
15 Cameron Ferguson Street, Clarington, Ontario • L1E 0C7 • Courtice






















