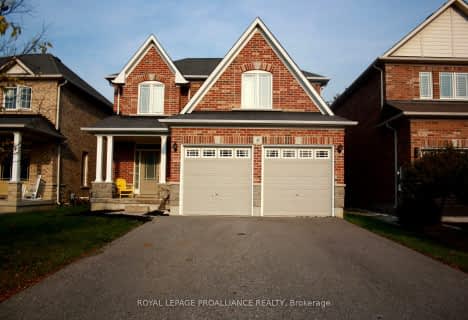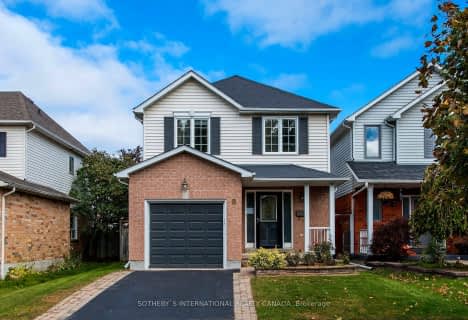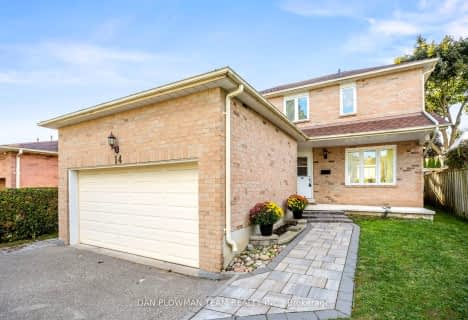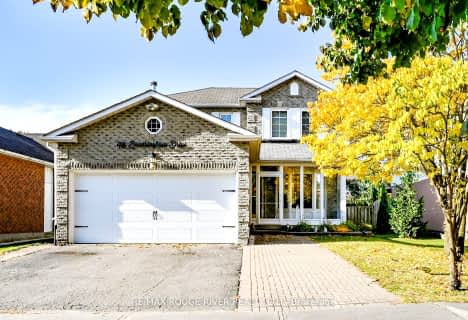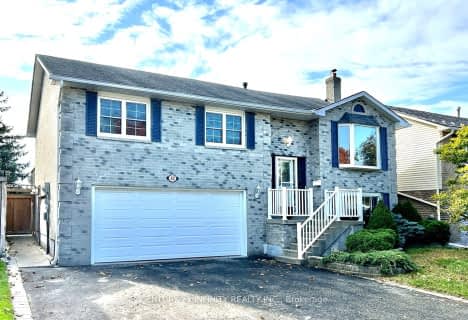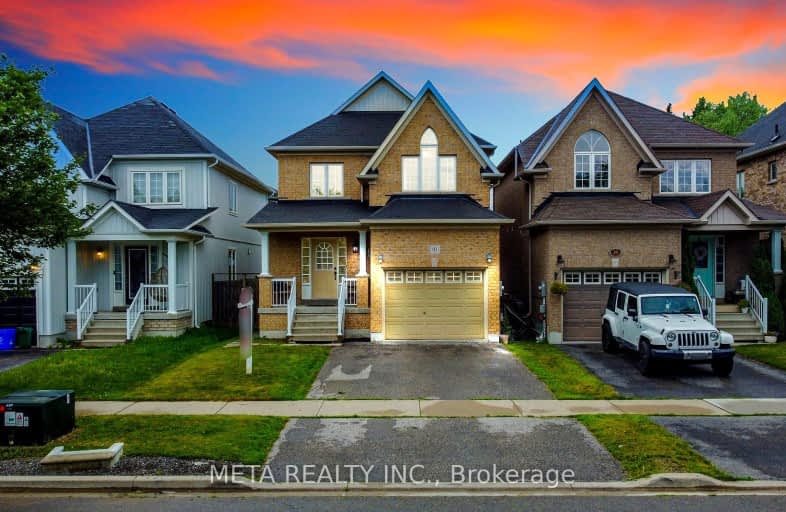
Video Tour
Car-Dependent
- Almost all errands require a car.
18
/100
Somewhat Bikeable
- Most errands require a car.
37
/100

Courtice Intermediate School
Elementary: Public
0.83 km
Monsignor Leo Cleary Catholic Elementary School
Elementary: Catholic
1.79 km
Lydia Trull Public School
Elementary: Public
1.59 km
Dr Emily Stowe School
Elementary: Public
2.16 km
Courtice North Public School
Elementary: Public
1.12 km
Good Shepherd Catholic Elementary School
Elementary: Catholic
1.85 km
Monsignor John Pereyma Catholic Secondary School
Secondary: Catholic
7.03 km
Courtice Secondary School
Secondary: Public
0.81 km
Holy Trinity Catholic Secondary School
Secondary: Catholic
2.01 km
Clarington Central Secondary School
Secondary: Public
5.30 km
St. Stephen Catholic Secondary School
Secondary: Catholic
6.06 km
Eastdale Collegiate and Vocational Institute
Secondary: Public
4.95 km
-
K9 Central Pet Resort and Day Spa
2836 Holt Rd, Bowmanville ON L1C 6H2 2.77km -
Terry Fox Park
Townline Rd S, Oshawa ON 4.05km -
Ure-Tech Surfaces Inc
2289 Maple Grove Rd, Bowmanville ON L1C 6N1 4.41km
-
Localcoin Bitcoin ATM - Clarington Convenience
1561 Hwy 2, Courtice ON L1E 2G5 2.22km -
Scotiabank
1500 King Saint E, Courtice ON 2.68km -
CIBC
1423 Hwy 2 (Darlington Rd), Courtice ON L1E 2J6 3.16km






