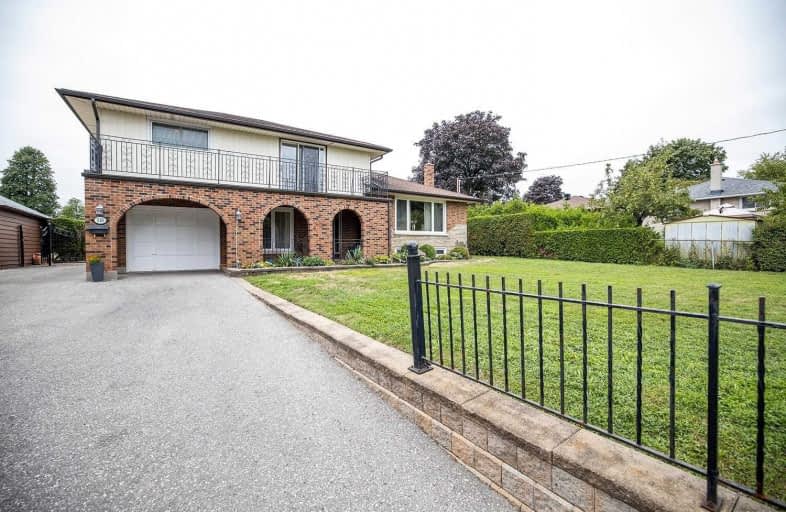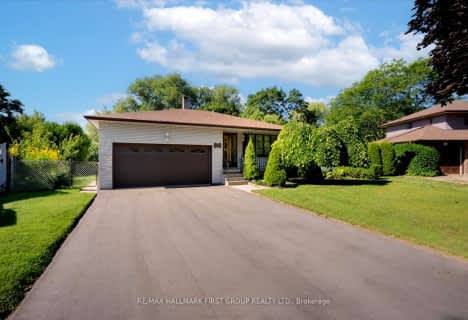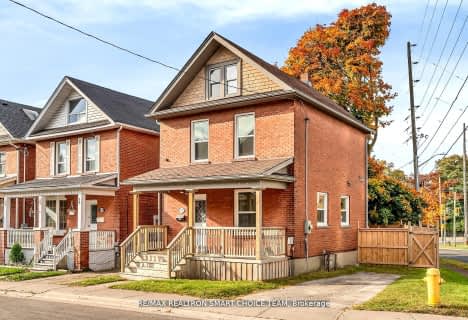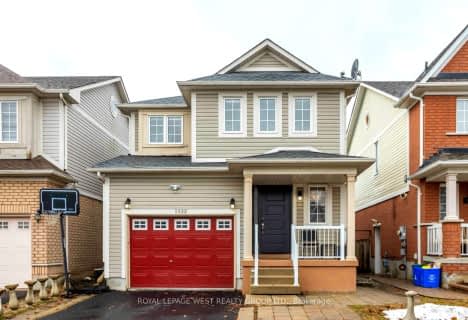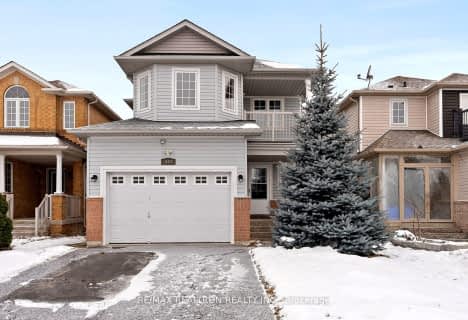
Hillsdale Public School
Elementary: Public
0.68 km
Sir Albert Love Catholic School
Elementary: Catholic
0.33 km
Harmony Heights Public School
Elementary: Public
0.74 km
Gordon B Attersley Public School
Elementary: Public
1.30 km
Coronation Public School
Elementary: Public
0.82 km
Walter E Harris Public School
Elementary: Public
0.37 km
DCE - Under 21 Collegiate Institute and Vocational School
Secondary: Public
2.65 km
Durham Alternative Secondary School
Secondary: Public
3.42 km
Monsignor John Pereyma Catholic Secondary School
Secondary: Catholic
3.94 km
Eastdale Collegiate and Vocational Institute
Secondary: Public
1.23 km
O'Neill Collegiate and Vocational Institute
Secondary: Public
1.69 km
Maxwell Heights Secondary School
Secondary: Public
3.46 km
