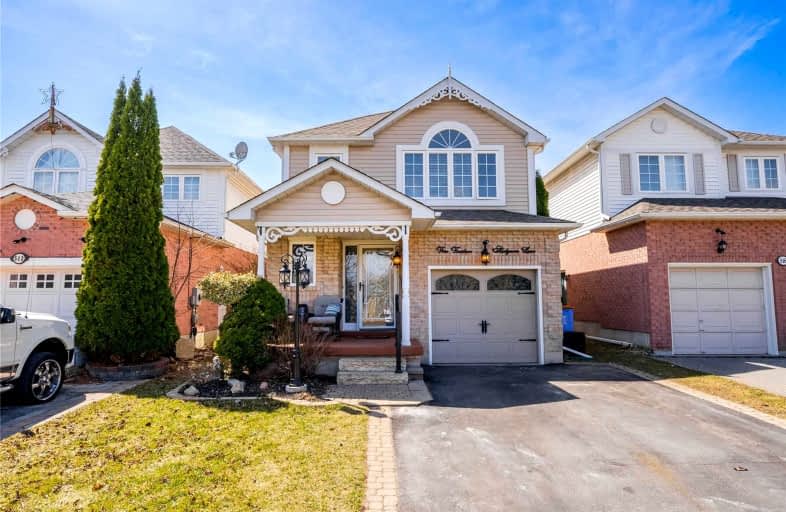
S T Worden Public School
Elementary: Public
1.40 km
St John XXIII Catholic School
Elementary: Catholic
2.10 km
Harmony Heights Public School
Elementary: Public
1.85 km
Vincent Massey Public School
Elementary: Public
1.66 km
Forest View Public School
Elementary: Public
1.73 km
Pierre Elliott Trudeau Public School
Elementary: Public
1.84 km
Monsignor John Pereyma Catholic Secondary School
Secondary: Catholic
4.78 km
Courtice Secondary School
Secondary: Public
3.01 km
Holy Trinity Catholic Secondary School
Secondary: Catholic
4.21 km
Eastdale Collegiate and Vocational Institute
Secondary: Public
1.56 km
O'Neill Collegiate and Vocational Institute
Secondary: Public
4.06 km
Maxwell Heights Secondary School
Secondary: Public
3.94 km














