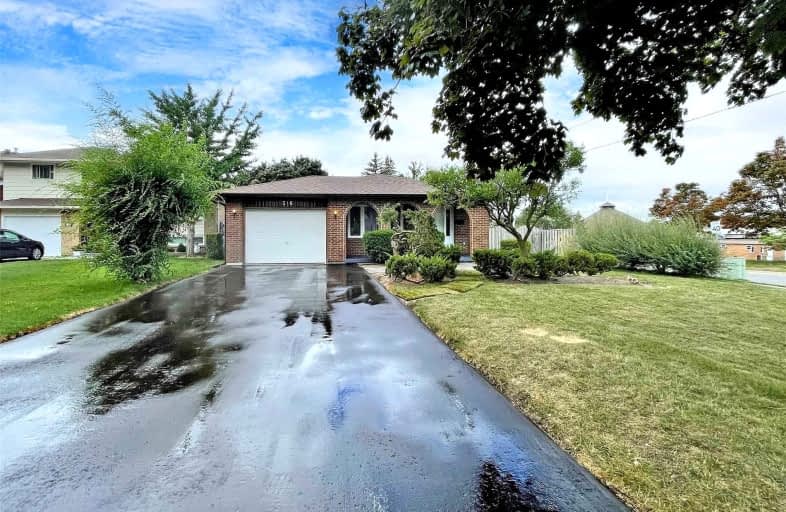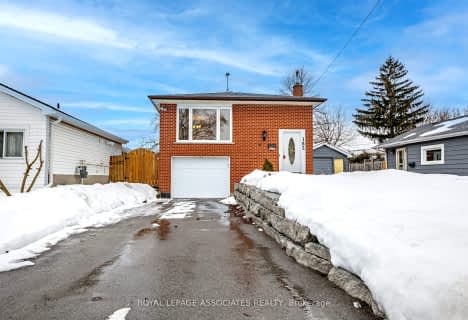
College Hill Public School
Elementary: Public
0.23 km
ÉÉC Corpus-Christi
Elementary: Catholic
0.16 km
St Thomas Aquinas Catholic School
Elementary: Catholic
0.29 km
Village Union Public School
Elementary: Public
1.29 km
Waverly Public School
Elementary: Public
1.52 km
Glen Street Public School
Elementary: Public
1.63 km
DCE - Under 21 Collegiate Institute and Vocational School
Secondary: Public
1.51 km
Durham Alternative Secondary School
Secondary: Public
1.36 km
G L Roberts Collegiate and Vocational Institute
Secondary: Public
3.13 km
Monsignor John Pereyma Catholic Secondary School
Secondary: Catholic
2.22 km
R S Mclaughlin Collegiate and Vocational Institute
Secondary: Public
3.34 km
O'Neill Collegiate and Vocational Institute
Secondary: Public
2.76 km













