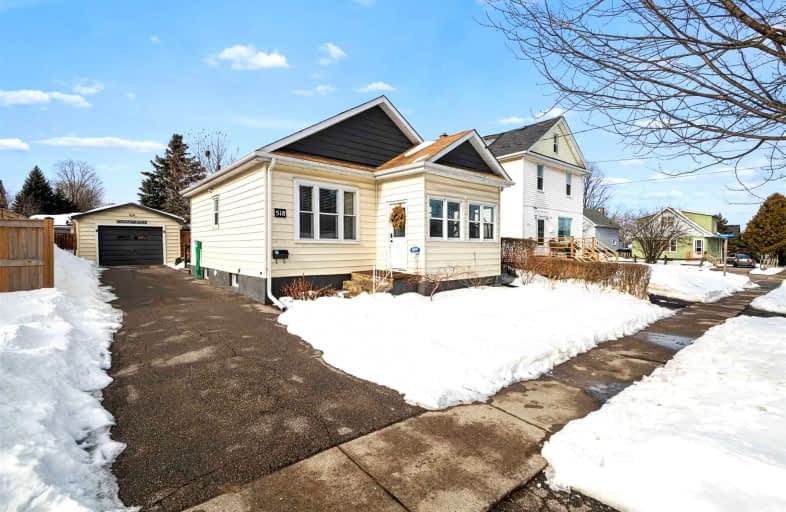
Mary Street Community School
Elementary: Public
2.07 km
College Hill Public School
Elementary: Public
0.73 km
ÉÉC Corpus-Christi
Elementary: Catholic
0.39 km
St Thomas Aquinas Catholic School
Elementary: Catholic
0.53 km
Village Union Public School
Elementary: Public
0.94 km
Glen Street Public School
Elementary: Public
1.40 km
DCE - Under 21 Collegiate Institute and Vocational School
Secondary: Public
1.27 km
Durham Alternative Secondary School
Secondary: Public
1.52 km
G L Roberts Collegiate and Vocational Institute
Secondary: Public
2.96 km
Monsignor John Pereyma Catholic Secondary School
Secondary: Catholic
1.75 km
R S Mclaughlin Collegiate and Vocational Institute
Secondary: Public
3.48 km
O'Neill Collegiate and Vocational Institute
Secondary: Public
2.59 km














