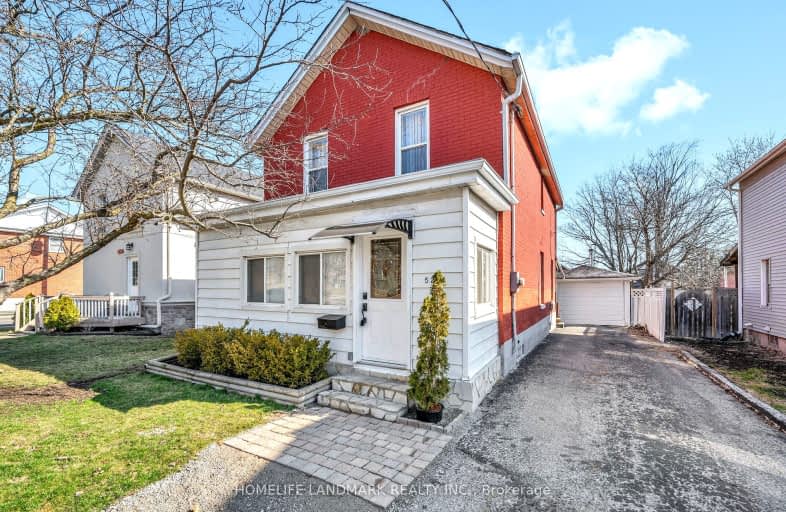Very Walkable
- Most errands can be accomplished on foot.
Good Transit
- Some errands can be accomplished by public transportation.
Very Bikeable
- Most errands can be accomplished on bike.

St Hedwig Catholic School
Elementary: CatholicMonsignor John Pereyma Elementary Catholic School
Elementary: CatholicÉÉC Corpus-Christi
Elementary: CatholicSt Thomas Aquinas Catholic School
Elementary: CatholicVillage Union Public School
Elementary: PublicGlen Street Public School
Elementary: PublicDCE - Under 21 Collegiate Institute and Vocational School
Secondary: PublicDurham Alternative Secondary School
Secondary: PublicG L Roberts Collegiate and Vocational Institute
Secondary: PublicMonsignor John Pereyma Catholic Secondary School
Secondary: CatholicEastdale Collegiate and Vocational Institute
Secondary: PublicO'Neill Collegiate and Vocational Institute
Secondary: Public-
The Duke Restaurant and Bar
92 Wolfe Street, Oshawa, ON L1H 3T6 1.05km -
Fox & The Goose
799 Park Road S, Oshawa, ON L1J 4K1 1.31km -
Legend Of Fazios
33 Simcoe Street S, Oshawa, ON L1H 4G1 1.51km
-
Tim Hortons
415 Simcoe St S, Oshawa, ON L1H 4J5 0.37km -
Tim Horton's Donuts
146 Bloor Street E, Oshawa, ON L1H 3M4 0.46km -
Bakers Table
227 Bloor Street E, Oshawa, ON L1H 3M3 0.69km
-
Oshawa YMCA
99 Mary St N, Oshawa, ON L1G 8C1 1.85km -
GoodLife Fitness
419 King Street W, Oshawa, ON L1J 2K5 2.24km -
F45 Training Oshawa Central
500 King St W, Oshawa, ON L1J 2K9 2.41km
-
Walters Pharmacy
140 Simcoe Street S, Oshawa, ON L1H 4G9 1.2km -
Saver's Drug Mart
97 King Street E, Oshawa, ON L1H 1B8 1.61km -
Walters Pharmacy
305 Wentworth Street W, Oshawa, ON L1J 1M9 1.69km
-
Habibz Corner
532 Simcoe Street S, Oshawa, ON L1H 4J8 0.2km -
Reggae Food Spot
555 Simcoe Street S, Oshawa, ON L1H 8K8 0.2km -
2 For 1 Subs
520 Simcoe St S, Oshawa, ON L1H 4J8 0.21km
-
Oshawa Centre
419 King Street W, Oshawa, ON L1J 2K5 2.06km -
Whitby Mall
1615 Dundas Street E, Whitby, ON L1N 7G3 4.42km -
Canadian Tire
441 Gibb Street, Oshawa, ON L1J 1Z4 1.67km
-
Agostino & Nancy's No Frills
151 Bloor St E, Oshawa, ON L1H 3M3 0.54km -
The Grocery Outlet
191 Bloor Street E, Oshawa, ON L1H 3M3 0.64km -
Urban Market Picks
27 Simcoe Street N, Oshawa, ON L1G 4R7 1.7km
-
LCBO
400 Gibb Street, Oshawa, ON L1J 0B2 1.7km -
The Beer Store
200 Ritson Road N, Oshawa, ON L1H 5J8 2.33km -
Liquor Control Board of Ontario
74 Thickson Road S, Whitby, ON L1N 7T2 4.61km
-
Bawa Gas Bar
44 Bloor Street E, Oshawa, ON L1H 3M1 0.38km -
Vanderheyden's Garage
761 Simcoe Street S, Oshawa, ON L1H 4K5 0.63km -
Mac's
531 Ritson Road S, Oshawa, ON L1H 5K5 0.67km
-
Regent Theatre
50 King Street E, Oshawa, ON L1H 1B3 1.63km -
Landmark Cinemas
75 Consumers Drive, Whitby, ON L1N 9S2 5.01km -
Cineplex Odeon
1351 Grandview Street N, Oshawa, ON L1K 0G1 6.54km
-
Oshawa Public Library, McLaughlin Branch
65 Bagot Street, Oshawa, ON L1H 1N2 1.43km -
Clarington Library Museums & Archives- Courtice
2950 Courtice Road, Courtice, ON L1E 2H8 6.91km -
Whitby Public Library
701 Rossland Road E, Whitby, ON L1N 8Y9 7km
-
Lakeridge Health
1 Hospital Court, Oshawa, ON L1G 2B9 2.11km -
Ontario Shores Centre for Mental Health Sciences
700 Gordon Street, Whitby, ON L1N 5S9 8.29km -
Glazier Medical Centre
11 Gibb Street, Oshawa, ON L1H 2J9 0.8km
-
Brick by Brick Park
Oshawa ON 1.25km -
Kingside Park
Dean and Wilson, Oshawa ON 1.59km -
Harmony Dog Park
Beatrice, Oshawa ON 3.5km
-
Scotiabank
200 John St W, Oshawa ON 1.42km -
BMO Bank of Montreal
1070 Simcoe St N, Oshawa ON L1G 4W4 1.52km -
TD Canada Trust ATM
4 King St W, Oshawa ON L1H 1A3 1.63km














