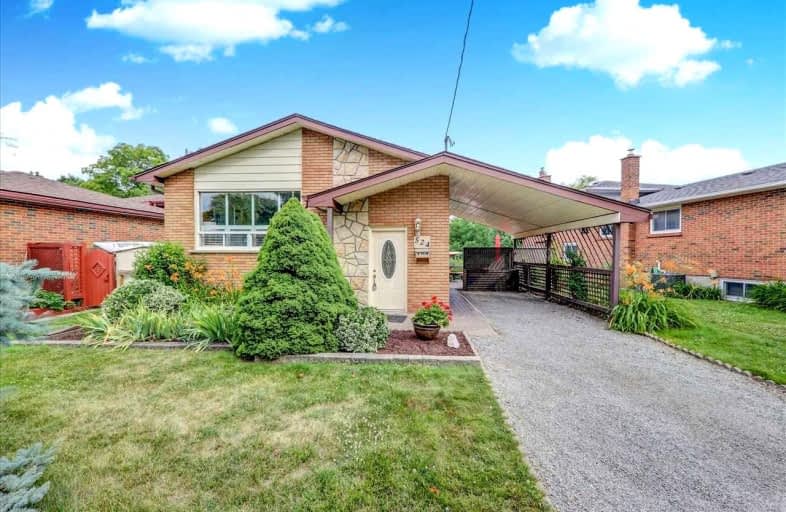
Campbell Children's School
Elementary: Hospital
1.04 km
St John XXIII Catholic School
Elementary: Catholic
0.94 km
St. Mother Teresa Catholic Elementary School
Elementary: Catholic
1.63 km
Forest View Public School
Elementary: Public
1.20 km
David Bouchard P.S. Elementary Public School
Elementary: Public
1.48 km
Clara Hughes Public School Elementary Public School
Elementary: Public
0.97 km
DCE - Under 21 Collegiate Institute and Vocational School
Secondary: Public
3.50 km
G L Roberts Collegiate and Vocational Institute
Secondary: Public
4.26 km
Monsignor John Pereyma Catholic Secondary School
Secondary: Catholic
2.35 km
Courtice Secondary School
Secondary: Public
3.87 km
Eastdale Collegiate and Vocational Institute
Secondary: Public
2.32 km
O'Neill Collegiate and Vocational Institute
Secondary: Public
3.89 km














