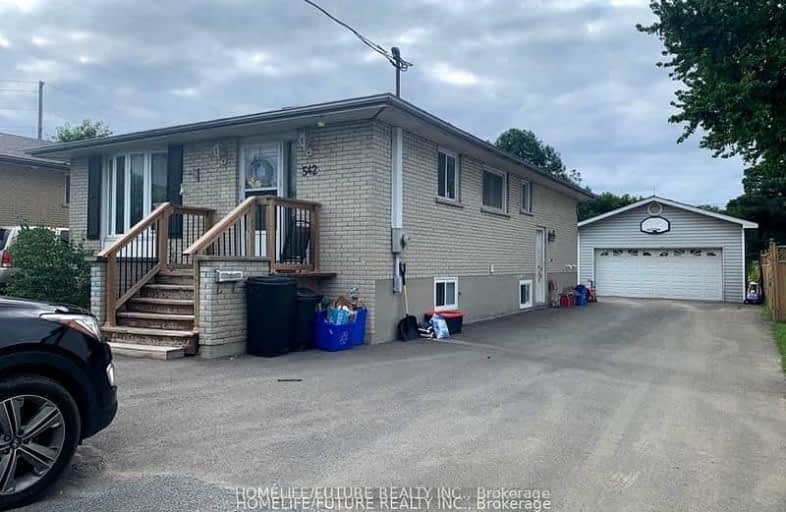Car-Dependent
- Almost all errands require a car.
Some Transit
- Most errands require a car.
Somewhat Bikeable
- Most errands require a car.

St Hedwig Catholic School
Elementary: CatholicMonsignor John Pereyma Elementary Catholic School
Elementary: CatholicBobby Orr Public School
Elementary: PublicGlen Street Public School
Elementary: PublicDavid Bouchard P.S. Elementary Public School
Elementary: PublicClara Hughes Public School Elementary Public School
Elementary: PublicDCE - Under 21 Collegiate Institute and Vocational School
Secondary: PublicDurham Alternative Secondary School
Secondary: PublicG L Roberts Collegiate and Vocational Institute
Secondary: PublicMonsignor John Pereyma Catholic Secondary School
Secondary: CatholicEastdale Collegiate and Vocational Institute
Secondary: PublicO'Neill Collegiate and Vocational Institute
Secondary: Public-
Southport Park
1km -
Harmony Creek Trail
1.88km -
Central Valley Natural Park
Oshawa ON 2.05km
-
CoinFlip Bitcoin ATM
22 Bond St W, Oshawa ON L1G 1A2 2.88km -
TD Bank Financial Group
1310 King St E (Townline), Oshawa ON L1H 1H9 3.01km -
RBC Royal Bank
1405 Hwy 2, Courtice ON L1E 2J6 3.08km














