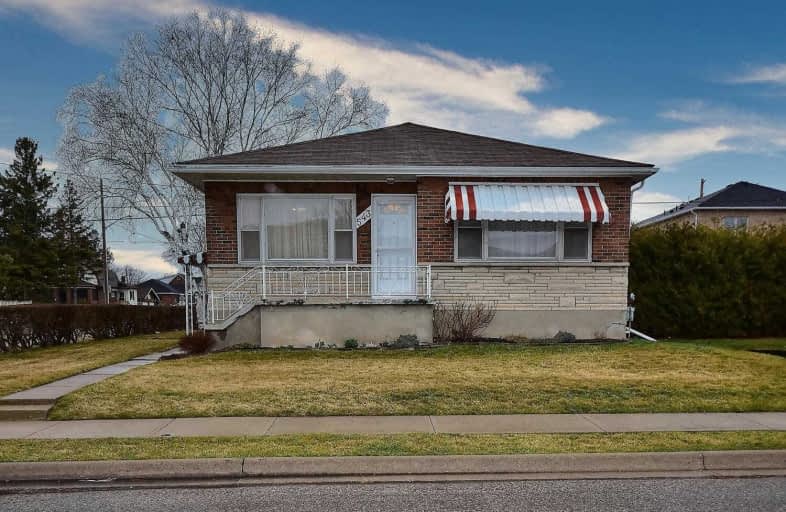
St Hedwig Catholic School
Elementary: Catholic
0.99 km
Monsignor John Pereyma Elementary Catholic School
Elementary: Catholic
0.80 km
Bobby Orr Public School
Elementary: Public
1.53 km
Village Union Public School
Elementary: Public
1.08 km
Glen Street Public School
Elementary: Public
1.42 km
David Bouchard P.S. Elementary Public School
Elementary: Public
1.15 km
DCE - Under 21 Collegiate Institute and Vocational School
Secondary: Public
1.50 km
Durham Alternative Secondary School
Secondary: Public
2.36 km
G L Roberts Collegiate and Vocational Institute
Secondary: Public
2.80 km
Monsignor John Pereyma Catholic Secondary School
Secondary: Catholic
0.77 km
Eastdale Collegiate and Vocational Institute
Secondary: Public
3.24 km
O'Neill Collegiate and Vocational Institute
Secondary: Public
2.66 km














