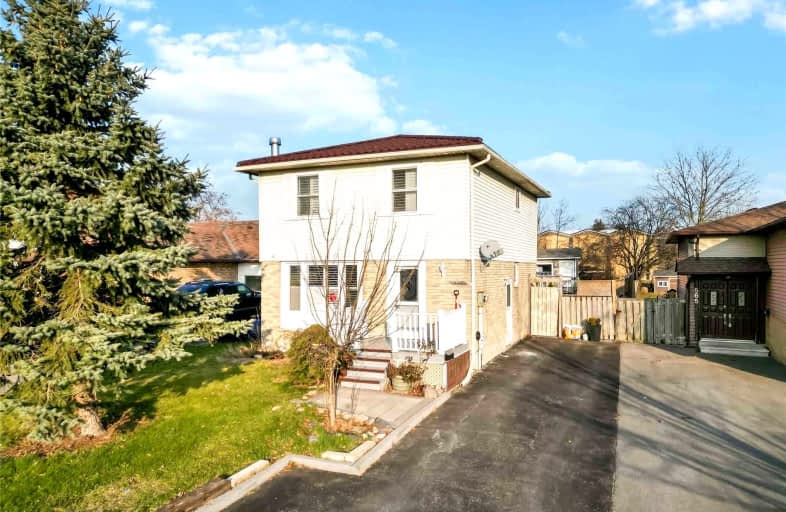
Car-Dependent
- Most errands require a car.

College Hill Public School
Elementary: PublicÉÉC Corpus-Christi
Elementary: CatholicSt Thomas Aquinas Catholic School
Elementary: CatholicVillage Union Public School
Elementary: PublicWaverly Public School
Elementary: PublicGlen Street Public School
Elementary: PublicDCE - Under 21 Collegiate Institute and Vocational School
Secondary: PublicDurham Alternative Secondary School
Secondary: PublicG L Roberts Collegiate and Vocational Institute
Secondary: PublicMonsignor John Pereyma Catholic Secondary School
Secondary: CatholicR S Mclaughlin Collegiate and Vocational Institute
Secondary: PublicO'Neill Collegiate and Vocational Institute
Secondary: Public-
Fox & The Goose
799 Park Road S, Oshawa, ON L1J 4K1 0.92km -
Leisure Lanes
728 Champlain Avenue, Oshawa, ON L1J 6W8 0.97km -
The Keg Steakhouse + Bar
255 Stevenson Road S, Oshawa, ON L1J 6Y4 1.02km
-
Tea Timesquare
303 Hillside Avenue, Oshawa, ON L1J 1T4 0.35km -
Starbucks
575 Laval Drive, Oshawa, ON L1J 0B6 0.53km -
Starbucks
419 King Street W, Oshawa, ON L1J 2K5 1.16km
-
Rexall
438 King Street W, Oshawa, ON L1J 2K9 1.77km -
Walters Pharmacy
140 Simcoe Street S, Oshawa, ON L1H 4G9 1.78km -
Shoppers Drug Mart
20 Warren Avenue, Oshawa, ON L1J 0A1 1.82km
-
Gogo Pizza & Subs
355 Bloor Street W, Oshawa, ON L1J 5Y5 0.34km -
Tea Timesquare
303 Hillside Avenue, Oshawa, ON L1J 1T4 0.35km -
Little Caesars Pizza
310 Bloor Street W, Oshawa, ON L1J 1R2 0.42km
-
Oshawa Centre
419 King Street West, Oshawa, ON L1J 2K5 1.38km -
Whitby Mall
1615 Dundas Street E, Whitby, ON L1N 7G3 3.11km -
Canadian Tire
441 Gibb Street, Oshawa, ON L1J 1Z4 0.73km
-
Real Canadian Superstore
481 Gibb Street, Oshawa, ON L1J 1Z4 0.84km -
Agostino & Nancy's Nofrills
151 Bloor Street E, Oshawa, ON L1H 3M3 1.81km -
Agostino & Nancy's No Frills
151 Bloor St E, Oshawa, ON L1H 3M3 1.79km
-
LCBO
400 Gibb Street, Oshawa, ON L1J 0B2 0.91km -
The Beer Store
200 Ritson Road N, Oshawa, ON L1H 5J8 3.03km -
Liquor Control Board of Ontario
15 Thickson Road N, Whitby, ON L1N 8W7 3.38km
-
General Motors of Canada
700 Park Road S, Oshawa, ON L1J 8R1 0.77km -
Fraser Chrysler Dodge Jeep Ram
799 Bloor Street W, Oshawa, ON L1J 5Y6 1.23km -
Bawa Gas Bar
44 Bloor Street E, Oshawa, ON L1H 3M1 1.43km
-
Regent Theatre
50 King Street E, Oshawa, ON L1H 1B3 2.22km -
Landmark Cinemas
75 Consumers Drive, Whitby, ON L1N 9S2 3.56km -
Cineplex Odeon
1351 Grandview Street N, Oshawa, ON L1K 0G1 7.45km
-
Oshawa Public Library, McLaughlin Branch
65 Bagot Street, Oshawa, ON L1H 1N2 1.81km -
Whitby Public Library
701 Rossland Road E, Whitby, ON L1N 8Y9 5.87km -
Whitby Public Library
405 Dundas Street W, Whitby, ON L1N 6A1 5.94km
-
Lakeridge Health
1 Hospital Court, Oshawa, ON L1G 2B9 2.22km -
Ontario Shores Centre for Mental Health Sciences
700 Gordon Street, Whitby, ON L1N 5S9 6.85km -
Glazier Medical Centre
11 Gibb Street, Oshawa, ON L1H 2J9 1.48km
-
Central Valley Natural Park
Oshawa ON 1.05km -
Memorial Park
100 Simcoe St S (John St), Oshawa ON 1.81km -
Central Park
Centre St (Gibb St), Oshawa ON 1.76km
-
TD Bank Financial Group
22 Stevenson Rd (King St. W.), Oshawa ON L1J 5L9 1.72km -
Auto Workers Community Credit Union Ltd
322 King St W, Oshawa ON L1J 2J9 1.77km -
Localcoin Bitcoin ATM - Stop and Shop Convenience
309 Wentworth St W, Oshawa ON L1J 1M9 1.88km
- 4 bath
- 4 bed
- 1500 sqft
109 Thickson Road South, Whitby, Ontario • L1N 2C7 • Blue Grass Meadows













