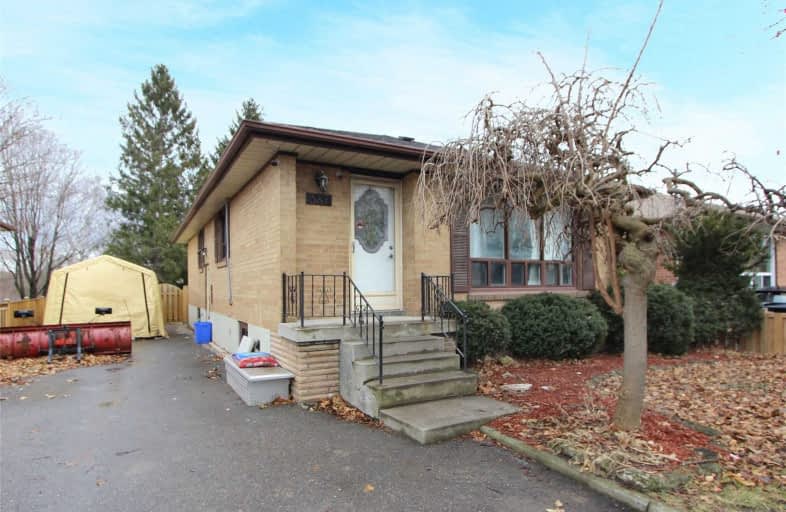
St Hedwig Catholic School
Elementary: Catholic
1.38 km
Monsignor John Pereyma Elementary Catholic School
Elementary: Catholic
1.55 km
St John XXIII Catholic School
Elementary: Catholic
1.64 km
Forest View Public School
Elementary: Public
1.86 km
David Bouchard P.S. Elementary Public School
Elementary: Public
0.96 km
Clara Hughes Public School Elementary Public School
Elementary: Public
1.01 km
DCE - Under 21 Collegiate Institute and Vocational School
Secondary: Public
3.08 km
G L Roberts Collegiate and Vocational Institute
Secondary: Public
3.57 km
Monsignor John Pereyma Catholic Secondary School
Secondary: Catholic
1.66 km
Courtice Secondary School
Secondary: Public
4.57 km
Eastdale Collegiate and Vocational Institute
Secondary: Public
2.63 km
O'Neill Collegiate and Vocational Institute
Secondary: Public
3.69 km














