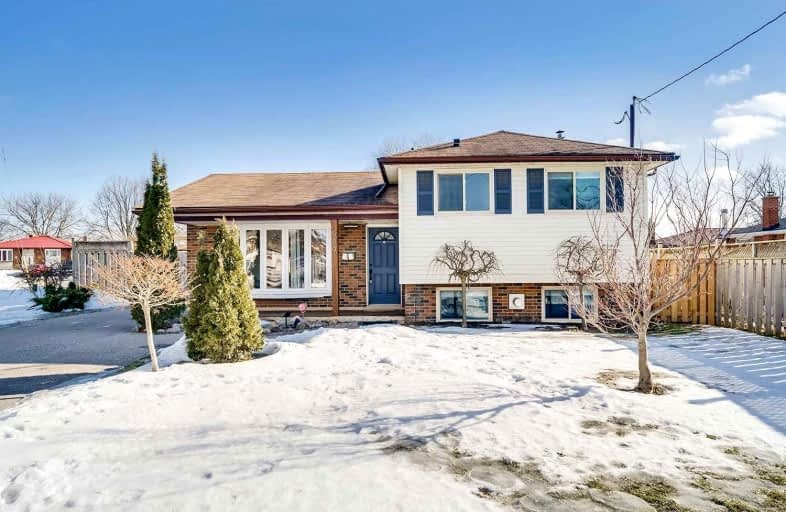
St Hedwig Catholic School
Elementary: Catholic
0.66 km
Monsignor John Pereyma Elementary Catholic School
Elementary: Catholic
1.03 km
Bobby Orr Public School
Elementary: Public
1.83 km
Vincent Massey Public School
Elementary: Public
2.39 km
David Bouchard P.S. Elementary Public School
Elementary: Public
0.24 km
Clara Hughes Public School Elementary Public School
Elementary: Public
0.99 km
DCE - Under 21 Collegiate Institute and Vocational School
Secondary: Public
2.33 km
Durham Alternative Secondary School
Secondary: Public
3.39 km
G L Roberts Collegiate and Vocational Institute
Secondary: Public
3.32 km
Monsignor John Pereyma Catholic Secondary School
Secondary: Catholic
1.13 km
Eastdale Collegiate and Vocational Institute
Secondary: Public
2.53 km
O'Neill Collegiate and Vocational Institute
Secondary: Public
3.06 km














